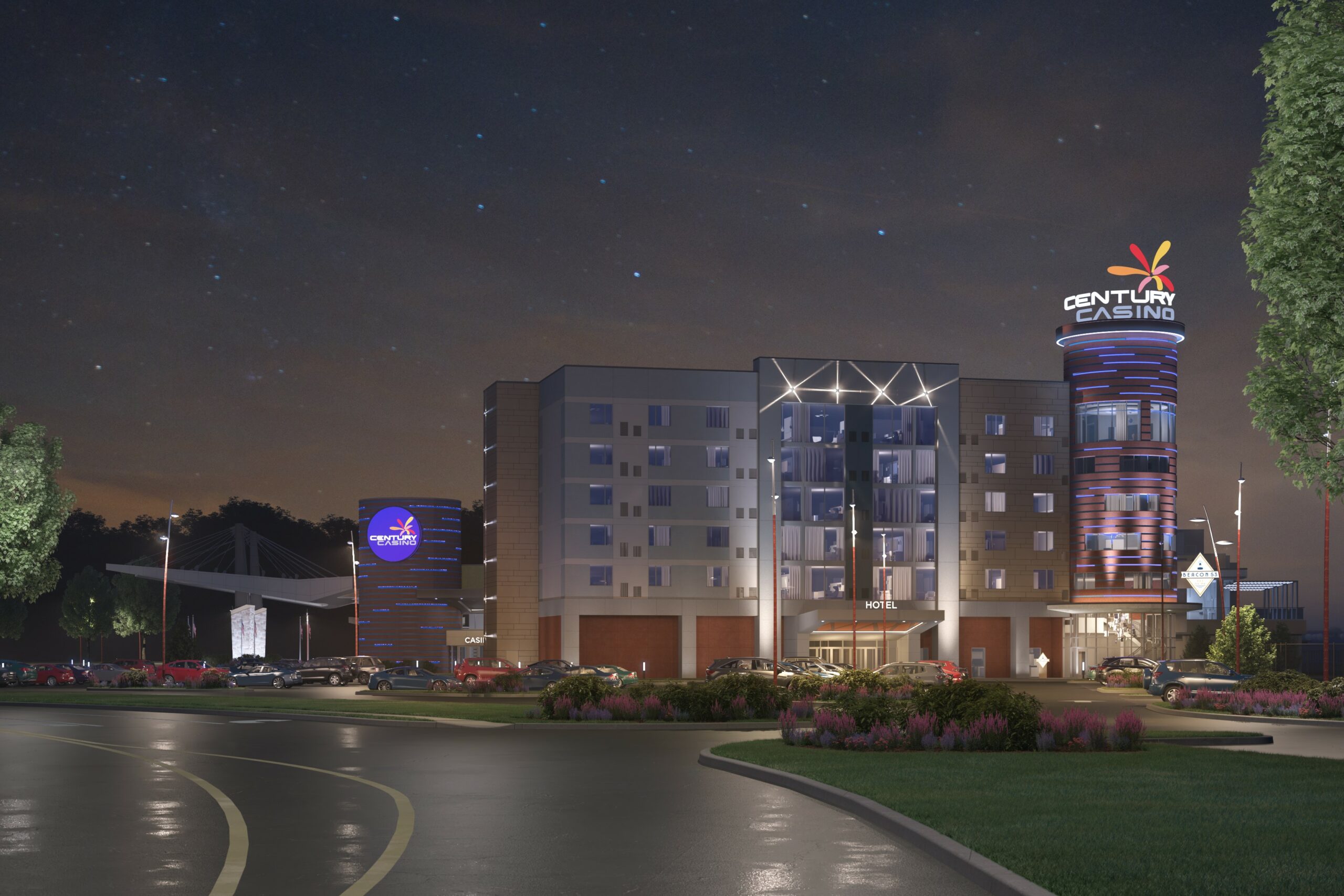
Century Casino Hotel – Cape Girardeau, Missouri
A new seventy room hotel planned as an addition to the existing Century Casino facility at Cape Girardeau is a modern architectural design which blends

A new seventy room hotel planned as an addition to the existing Century Casino facility at Cape Girardeau is a modern architectural design which blends
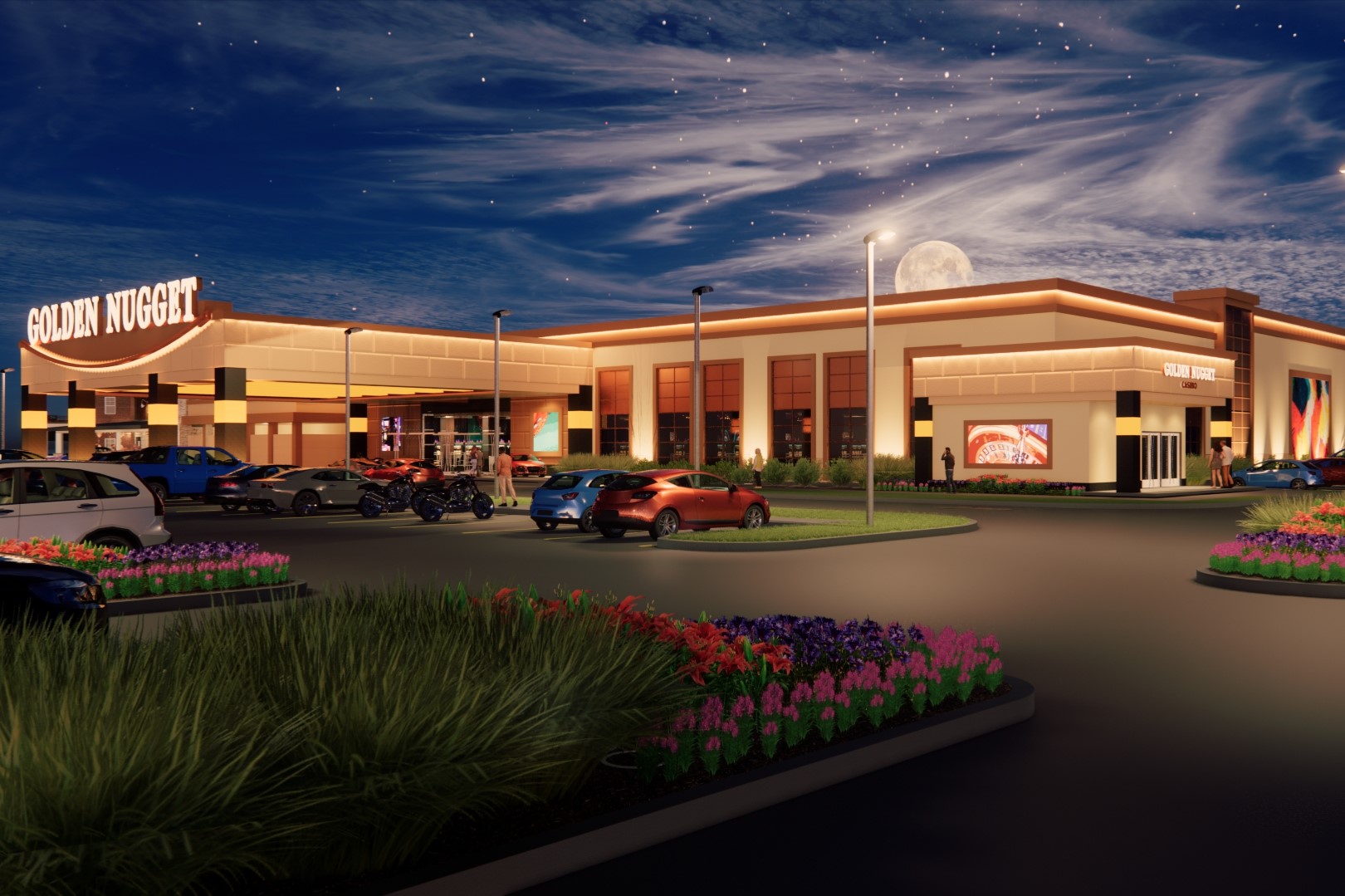
KdG was commissioned by Wilmorite to provide Master Planning, Architecture, and Interior Design Services for the design of the latest casino to be added in the
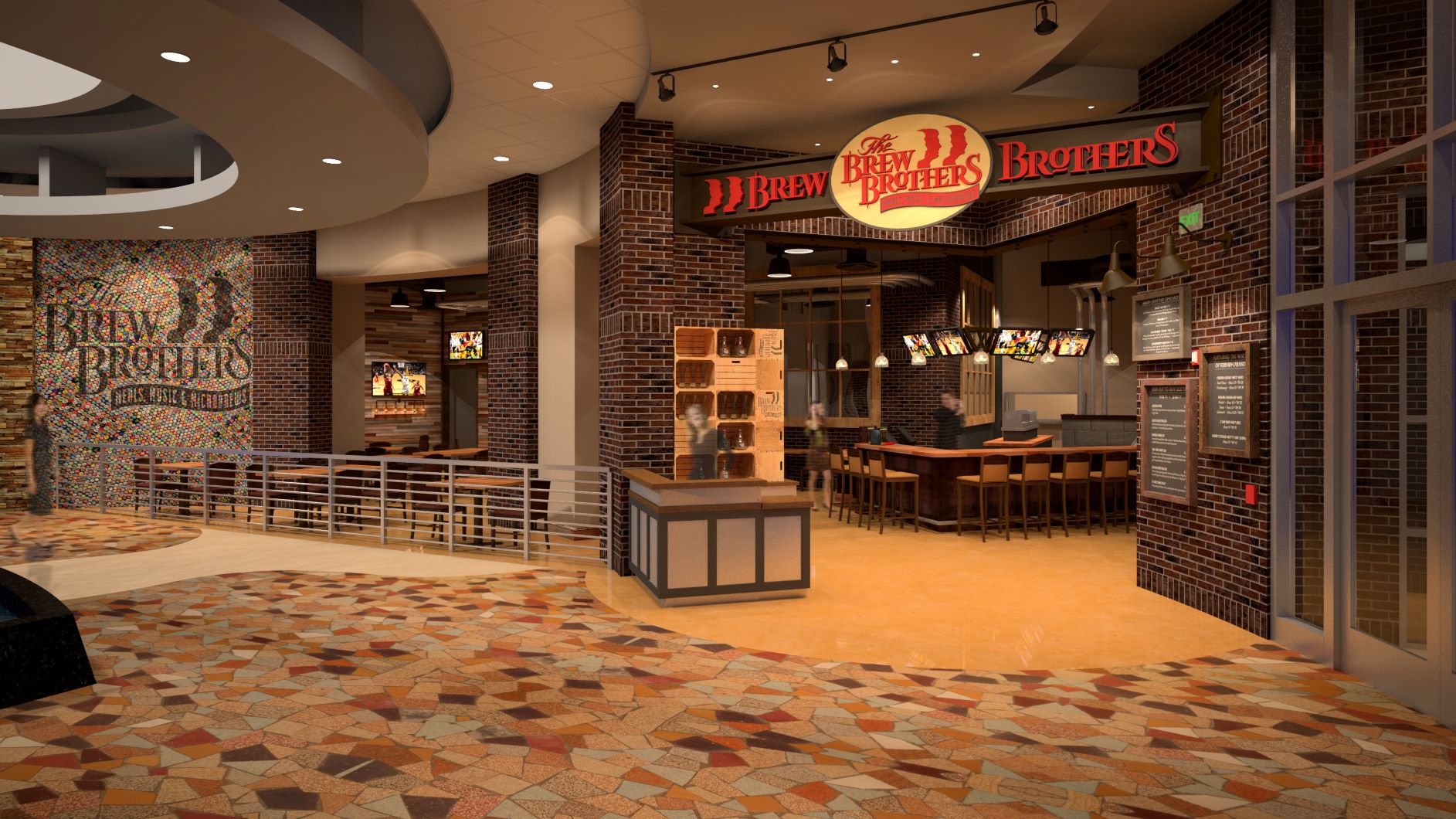
The Brew Brothers restaurant brand is an authentic brewery pub-style sports bar with an emphasis on upscale “pub fare” made with wholesome, fresh ingredients. The venue
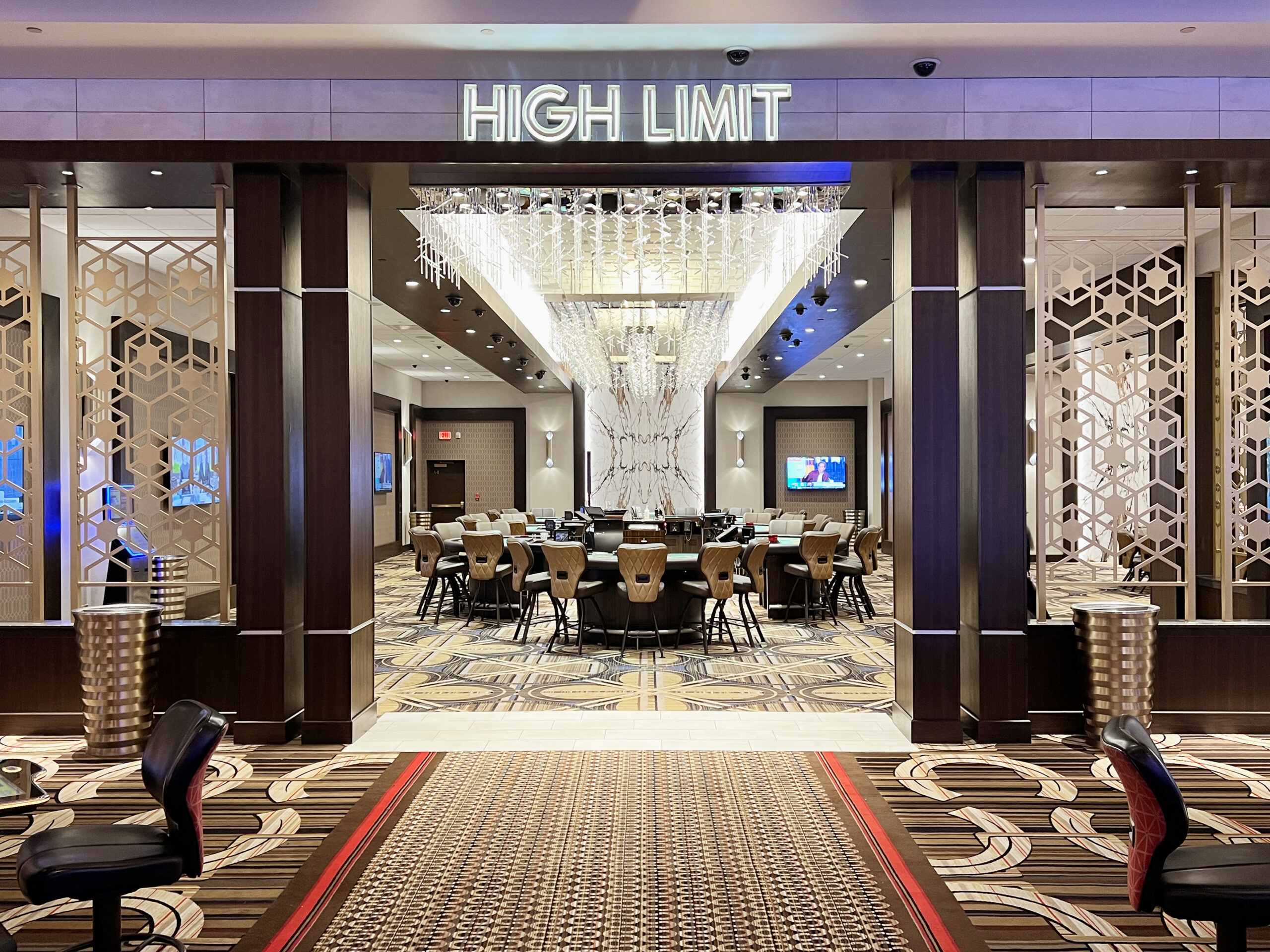
KdG was commissioned by Caesars Entertainment to complete the planning and design to accommodate the additional gaming. The initial planning of the building expansion was considered in
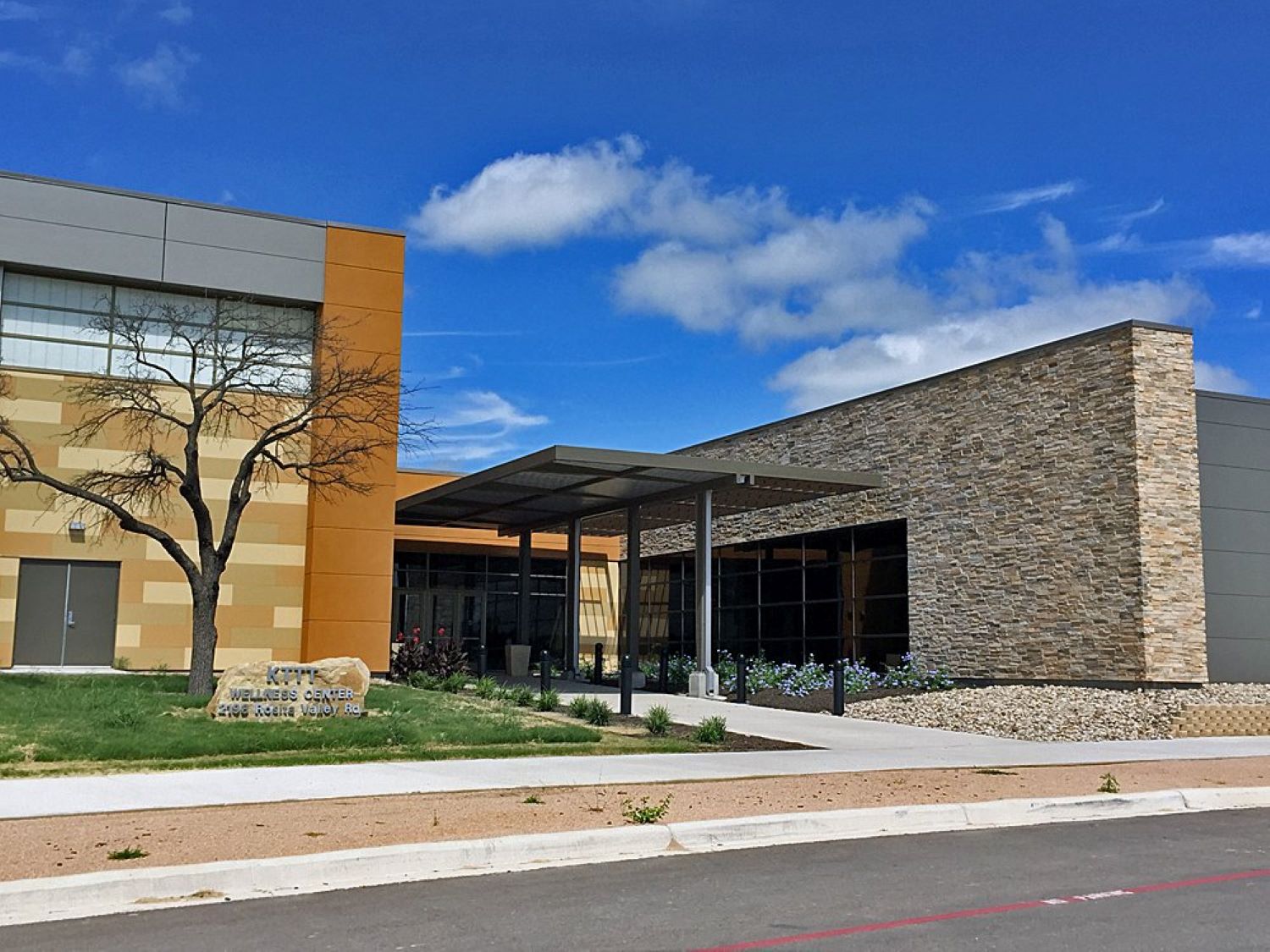
The Community Center Building is one of three buildings comprising the Kickapoo Traditional Tribe of Texas (KTTT) Community Plaza, along with the Health Center and
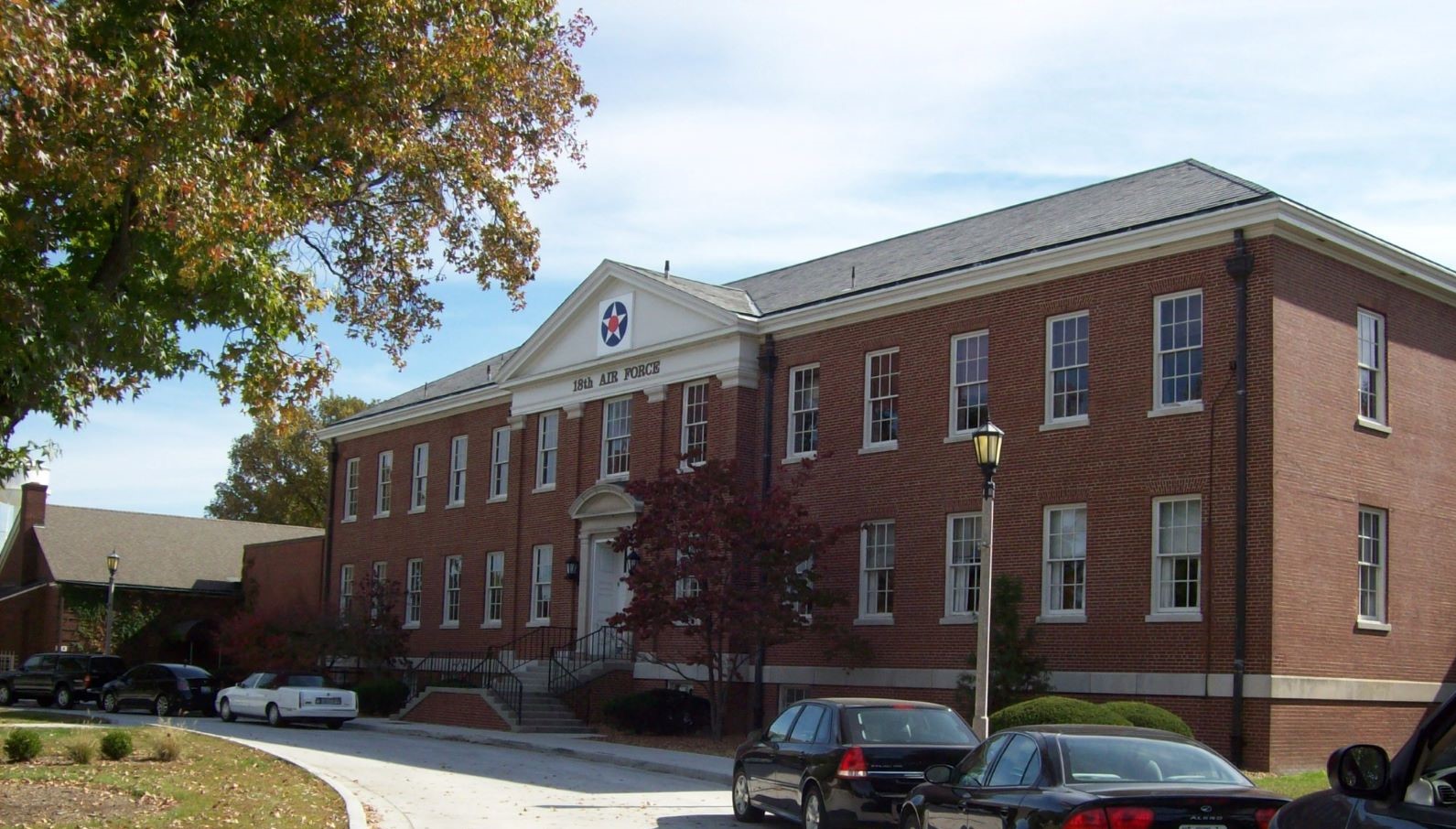
The project involved the complete renovation of the building, site, replacement of all site utilities, MEP and fire sprinklers systems; and an addition to the building
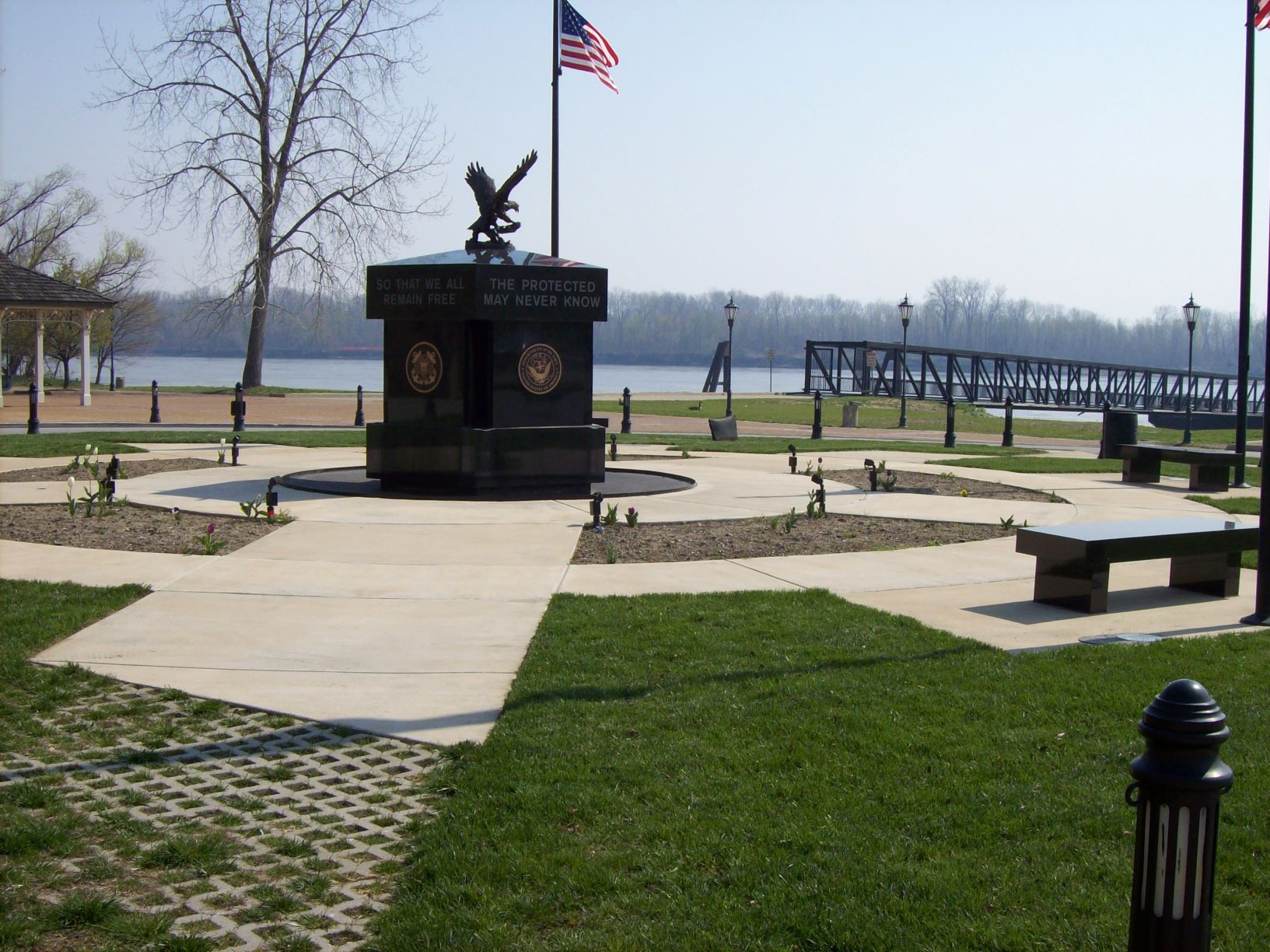
The St. Charles Veteran’s Memorial honors all those who served this country from its founding to current conflicts. The focal point of the memorial is a
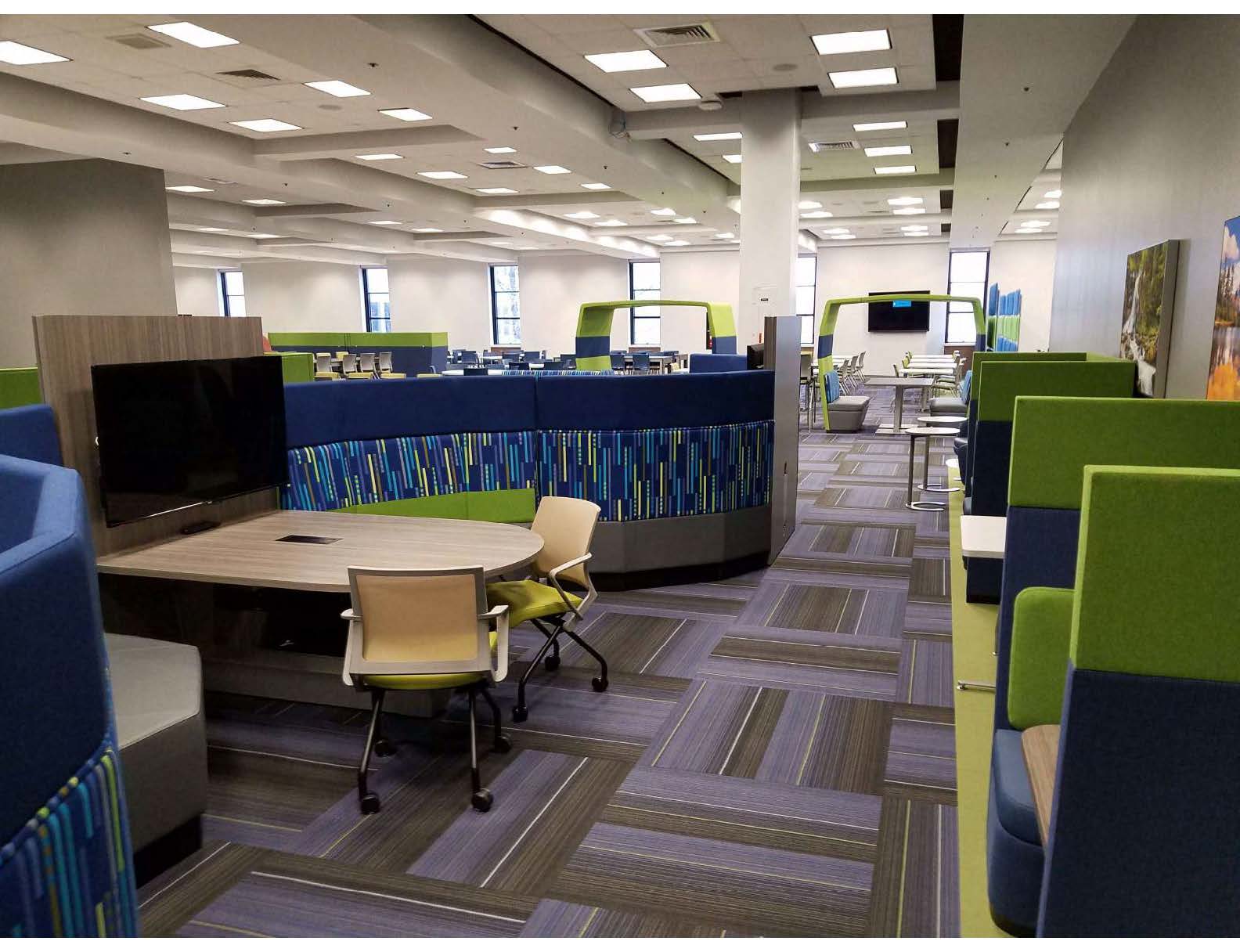
KdG was engaged by the Boeing Corporation to enhance six existing employee cafeterias and one stand-alone convenience store located at the St. Louis and St. Charles
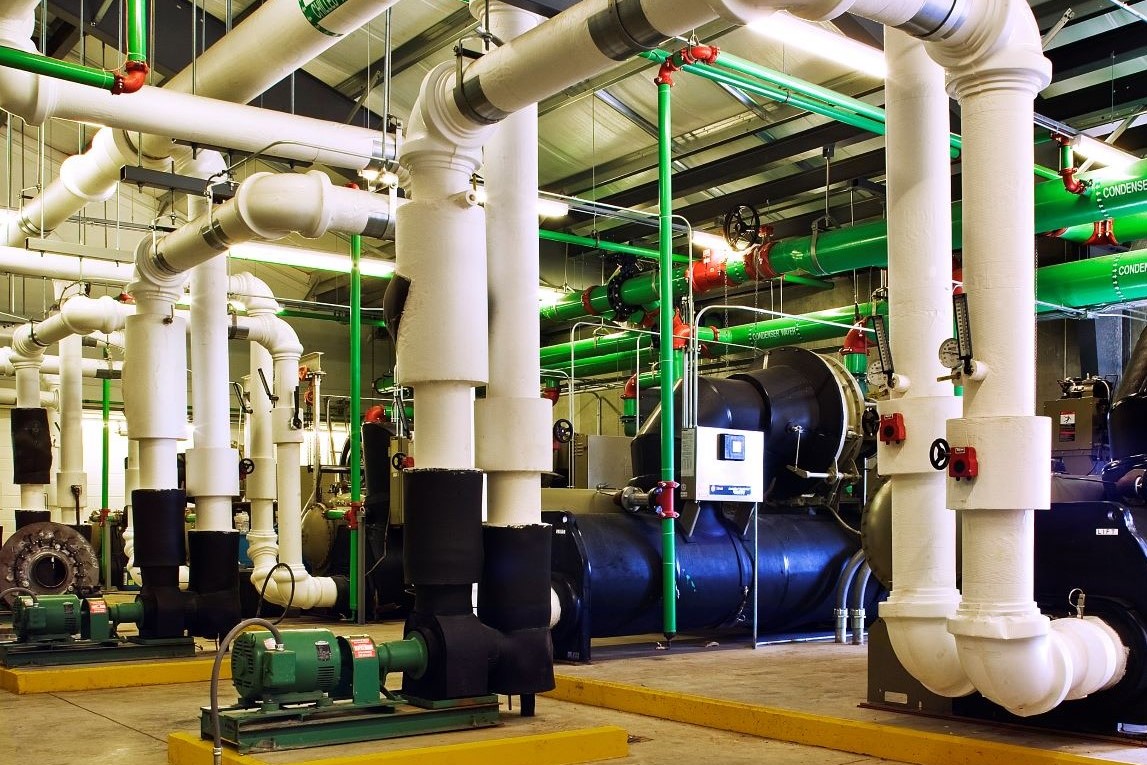
At the Meskwaki Casino & Hotel resort property, which includes over 290,000 sq. ft. of casino and amenities, a 750-seat bingo hall, a new 30,000 sq.
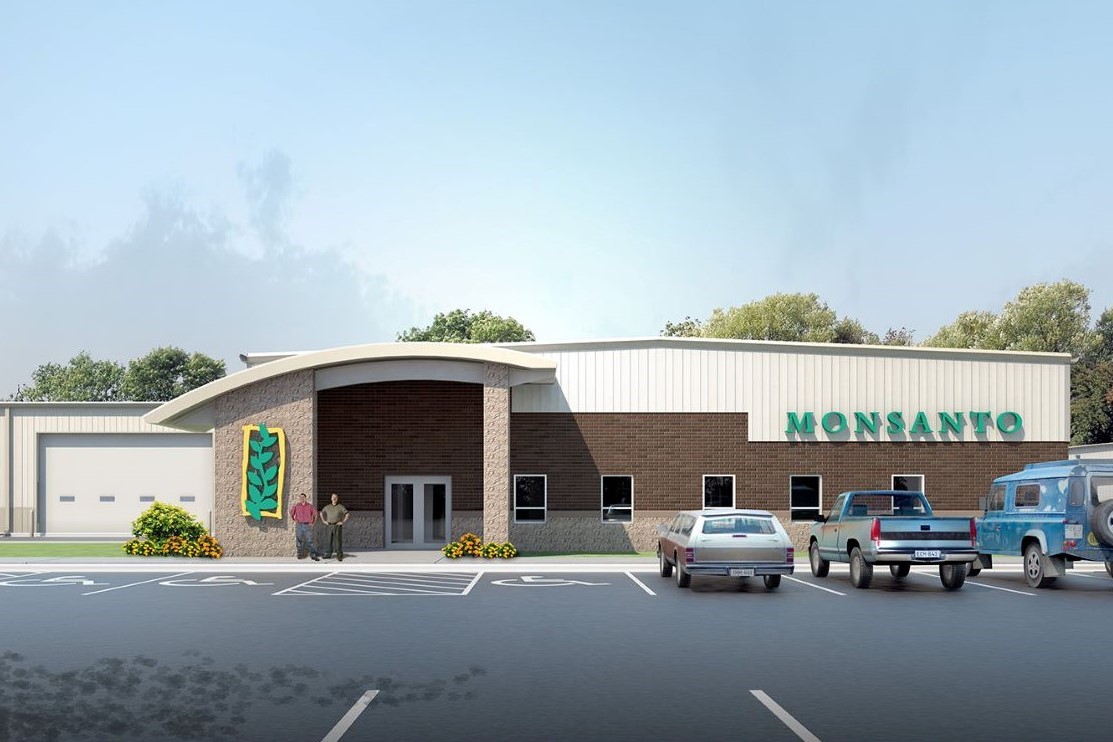
KdG worked on a design/build renovation and expansion project for Monsanto AG Cotton Breeding Facility, which included the renovation of 50,000 sq. ft. of office/laboratory space,

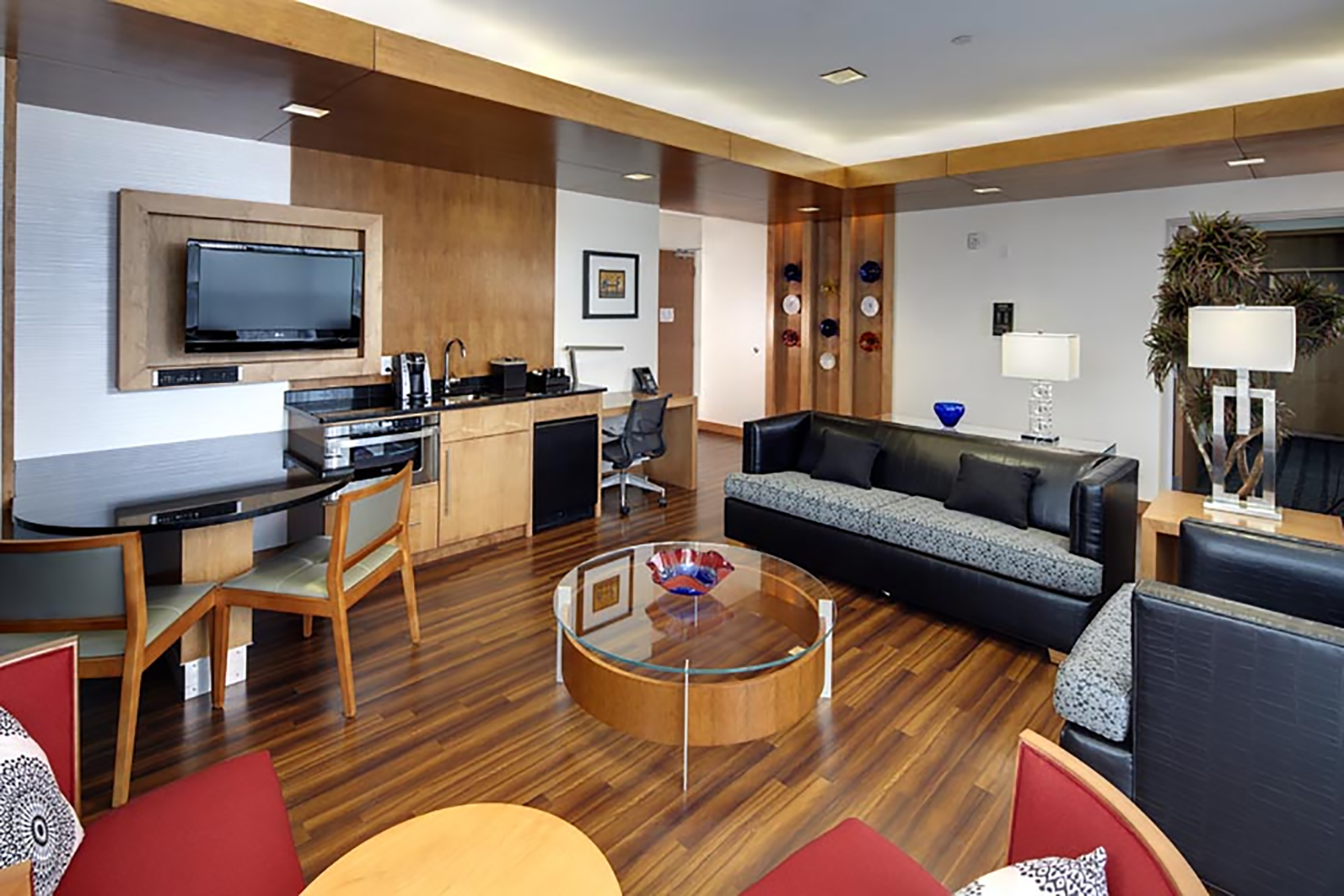
The Kirkwood Hotel is a 70-room boutique hotel affiliated with Kirkwood Community College and located on the college campus. It is a unique teaching hotel operation
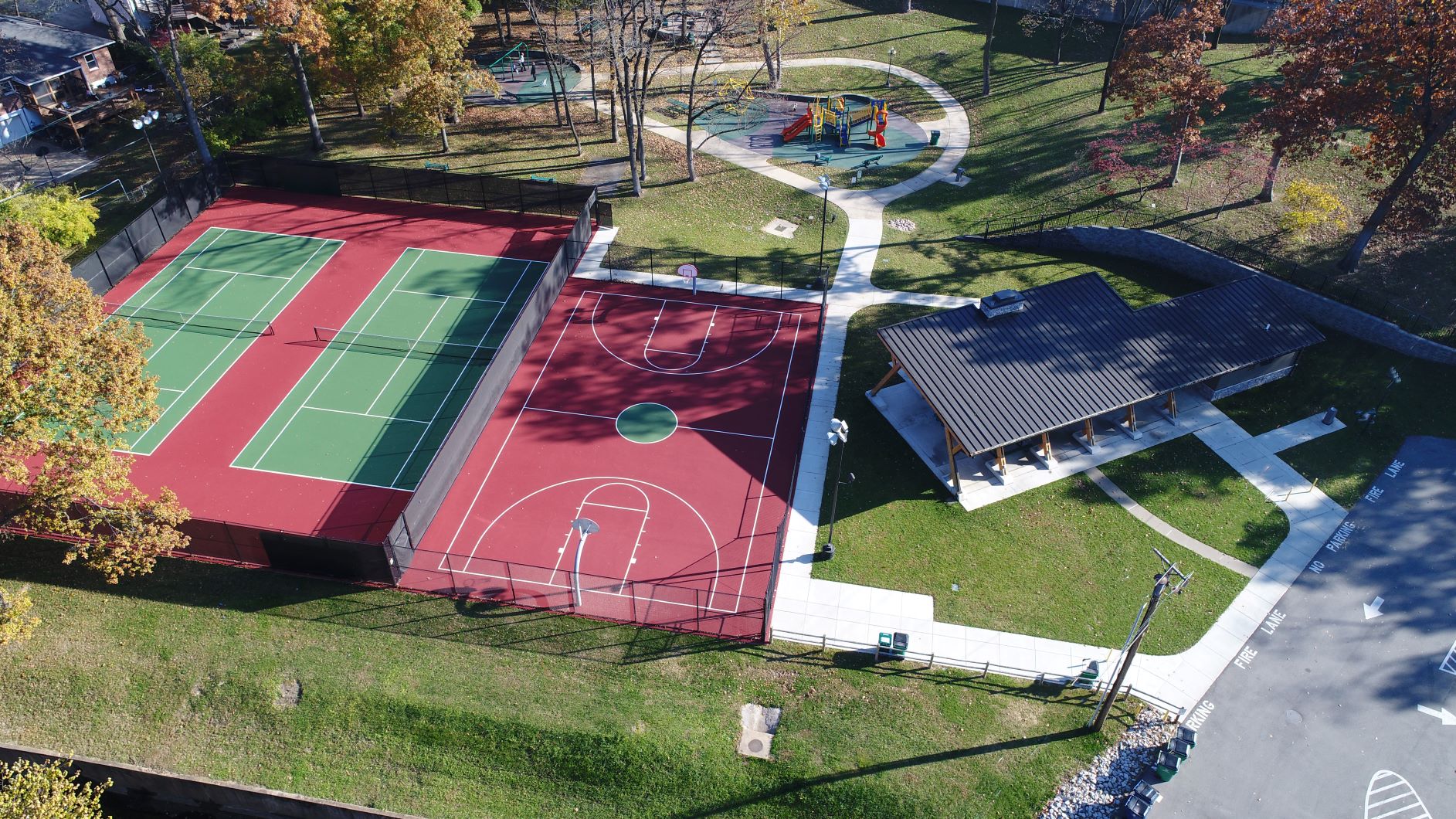
KdG assisted the City of Warson Woods in revitalizing the aging infrastructure of its major city amenity, Royal Oaks Park. The primary project scope included re-envisioning
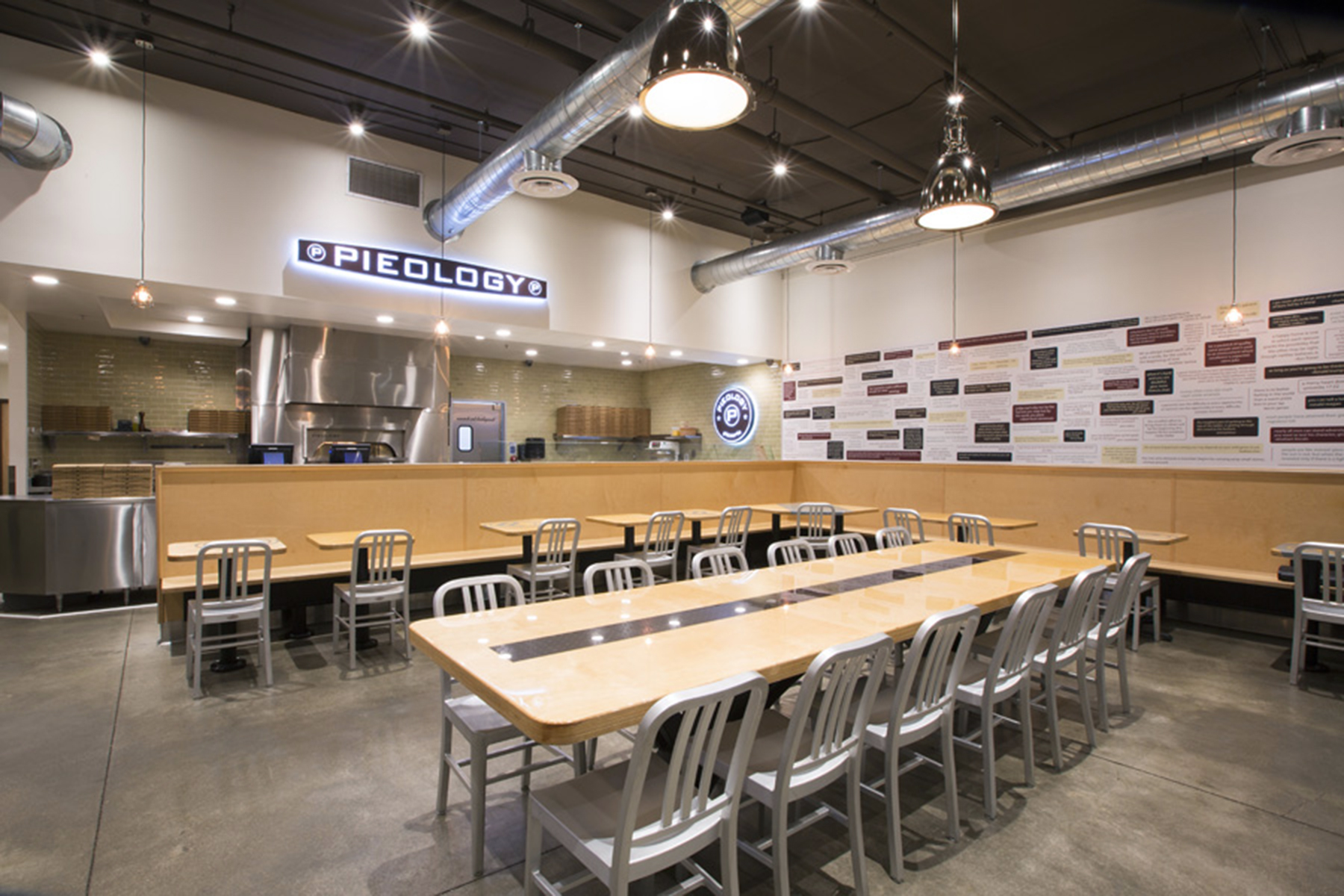
KdG was engaged by Pieology Pizzeria to provide full-service construction documentation services for this fast-growing restaurant concept. Optimizing on the trend-setting fast-casual food service model, Pieology Pizzeria
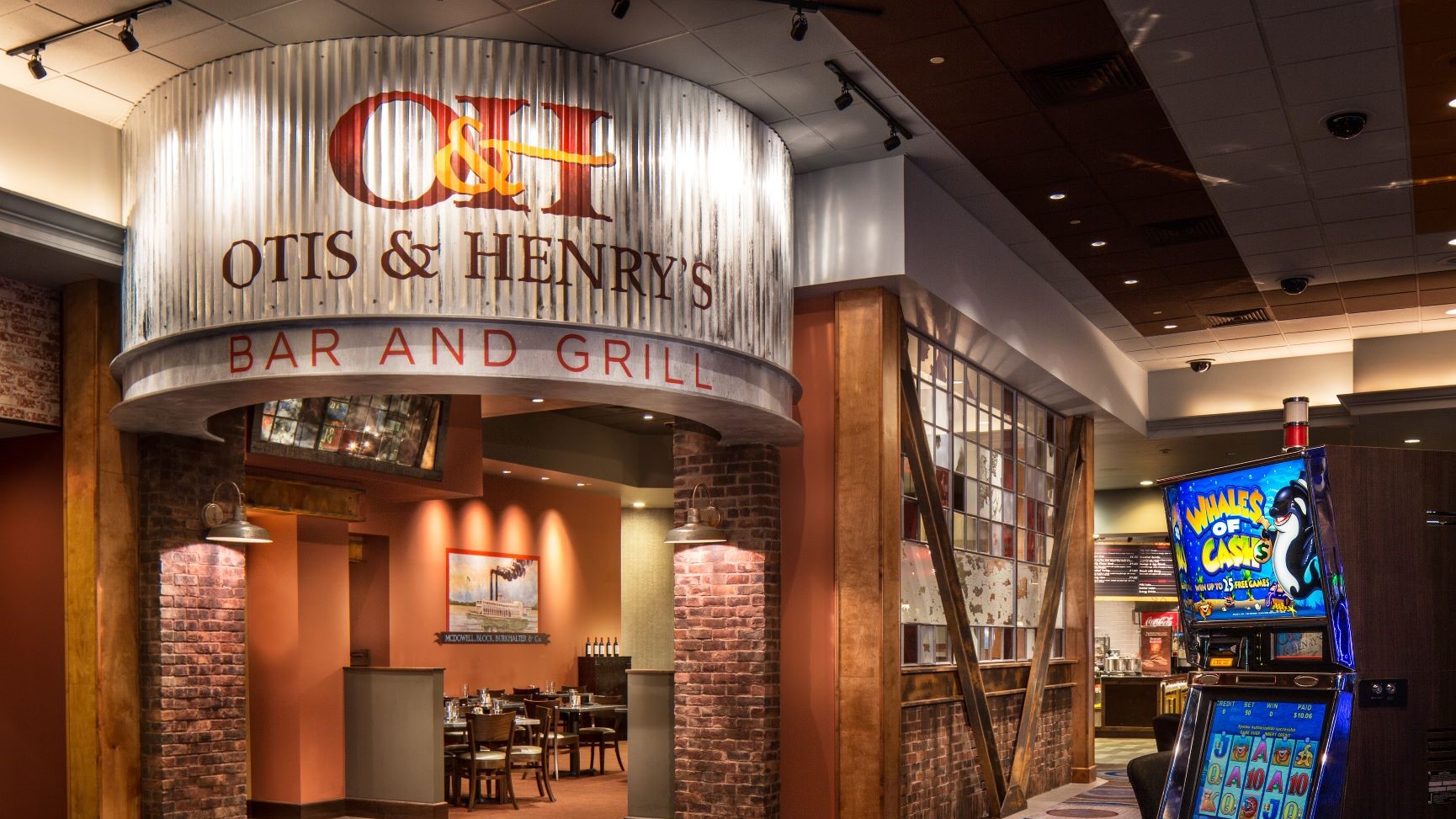
Otis & Henry’s Bar and Grill is a casual full-service restaurant with an attached quick service food venue. The restaurant seats 48 and has an additional
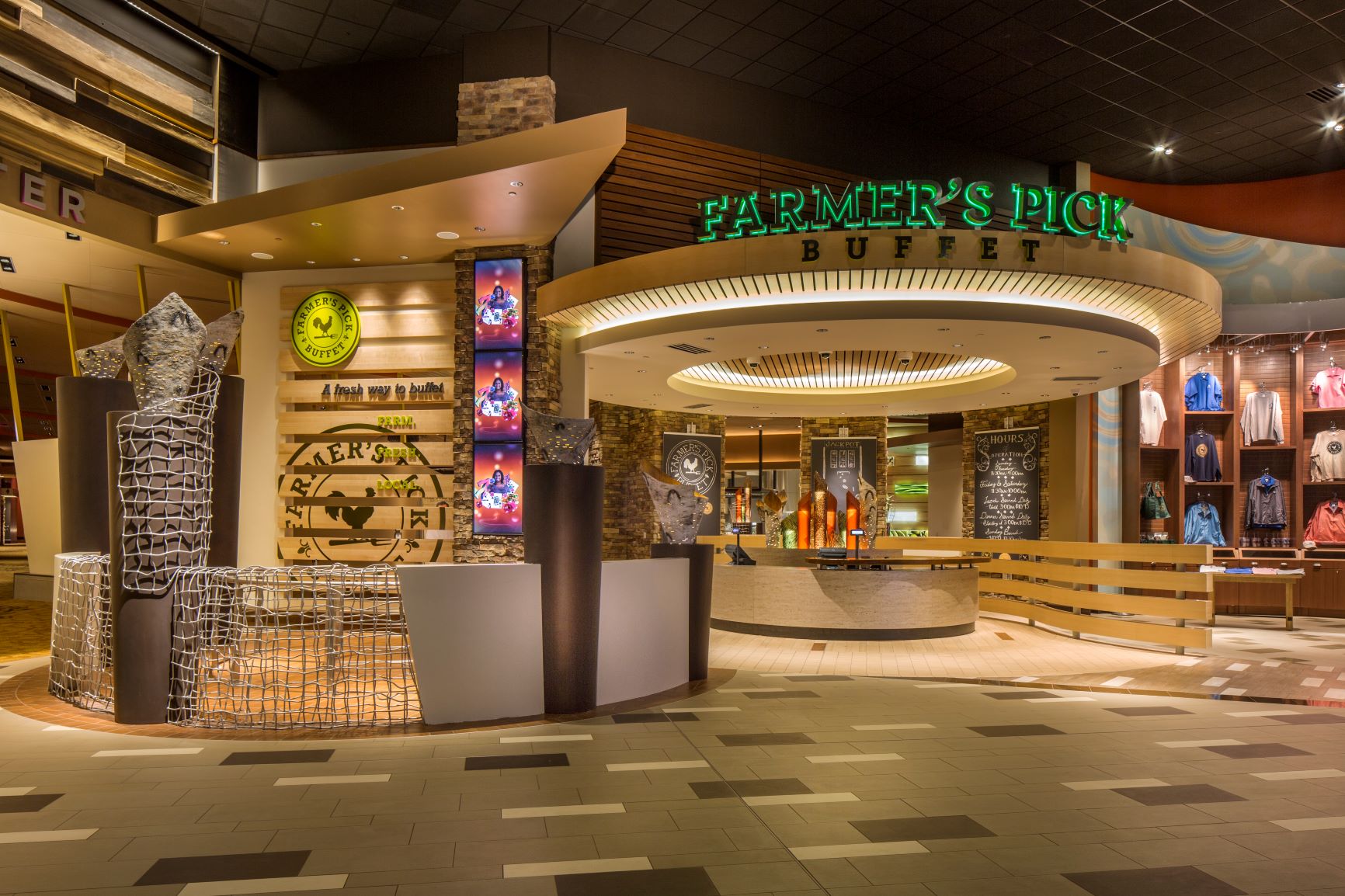
The Buffet restaurant is the full implementation of the newly developed brand concept for Isle of Capri Casinos, Inc. The Buffet features an expansive food servery
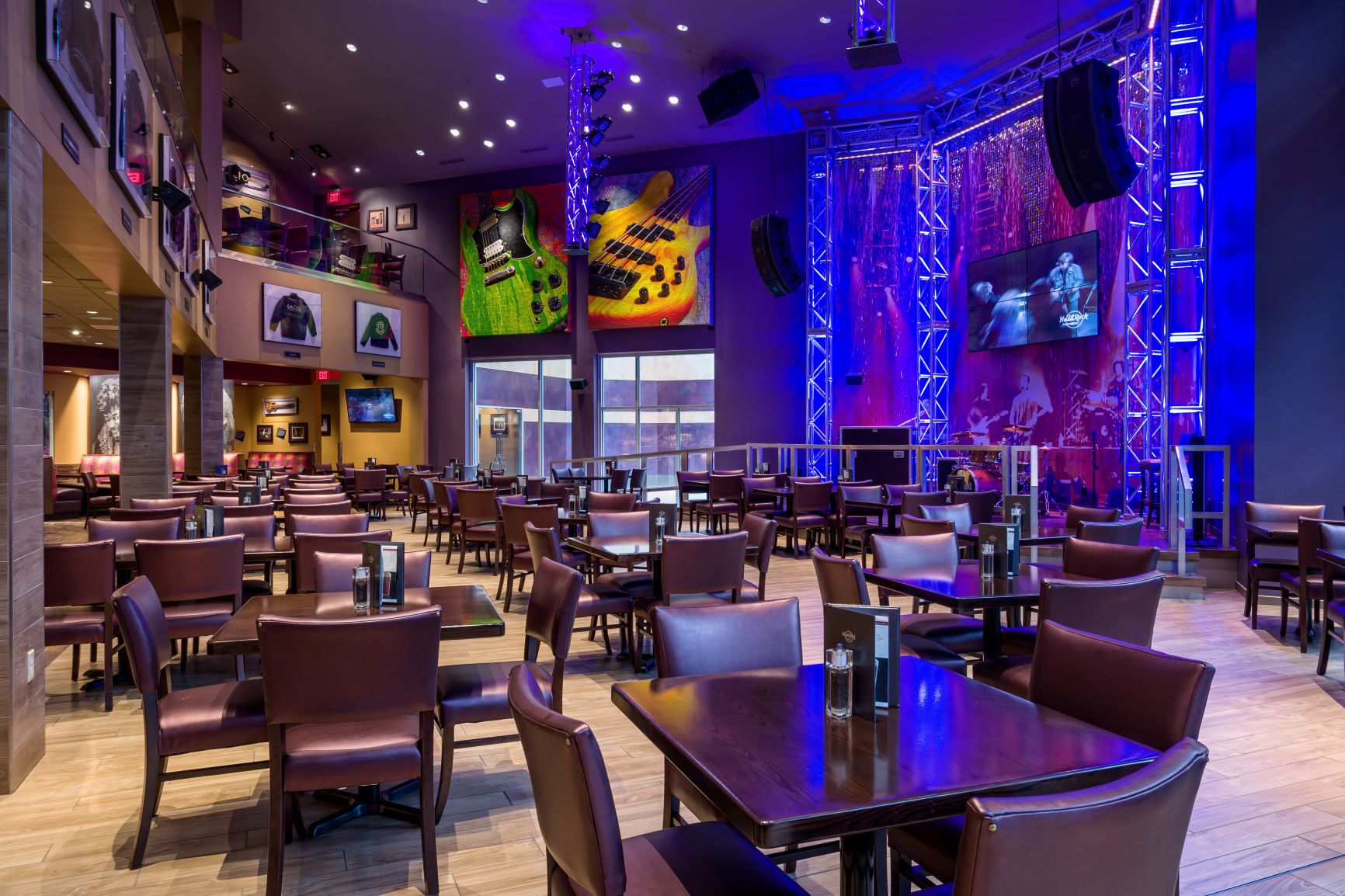
Hard Rock Café opened a 16,352 square foot two-story restaurant at Mall of America in late August 2014. The restaurant accommodates 377 guests in a variety
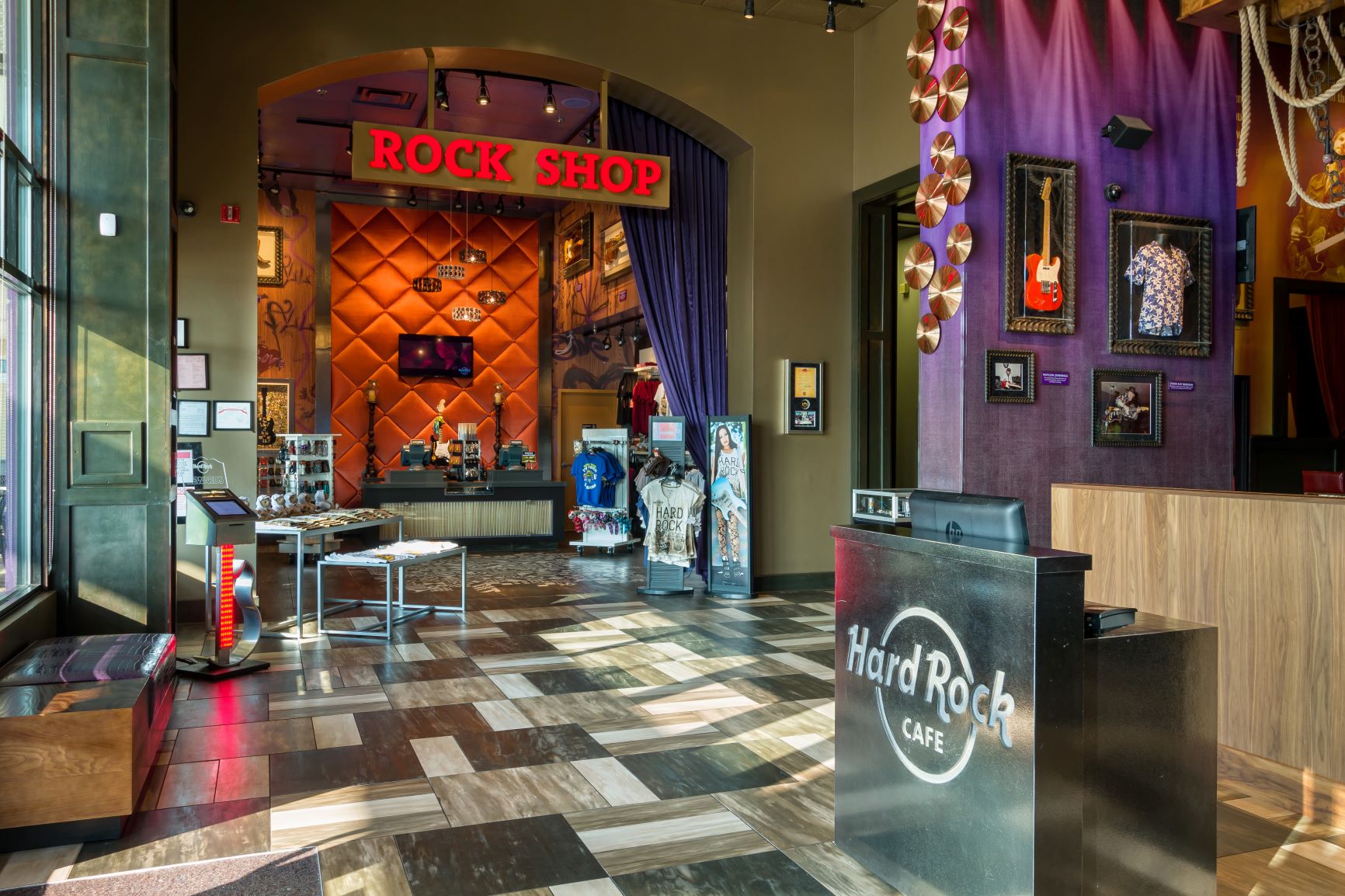
A major revenue-generating component of every Hard Rock property is the “Rock Shop”. Whether a Hard Rock Café, Hotel, Casino, Resort, or all of the above,
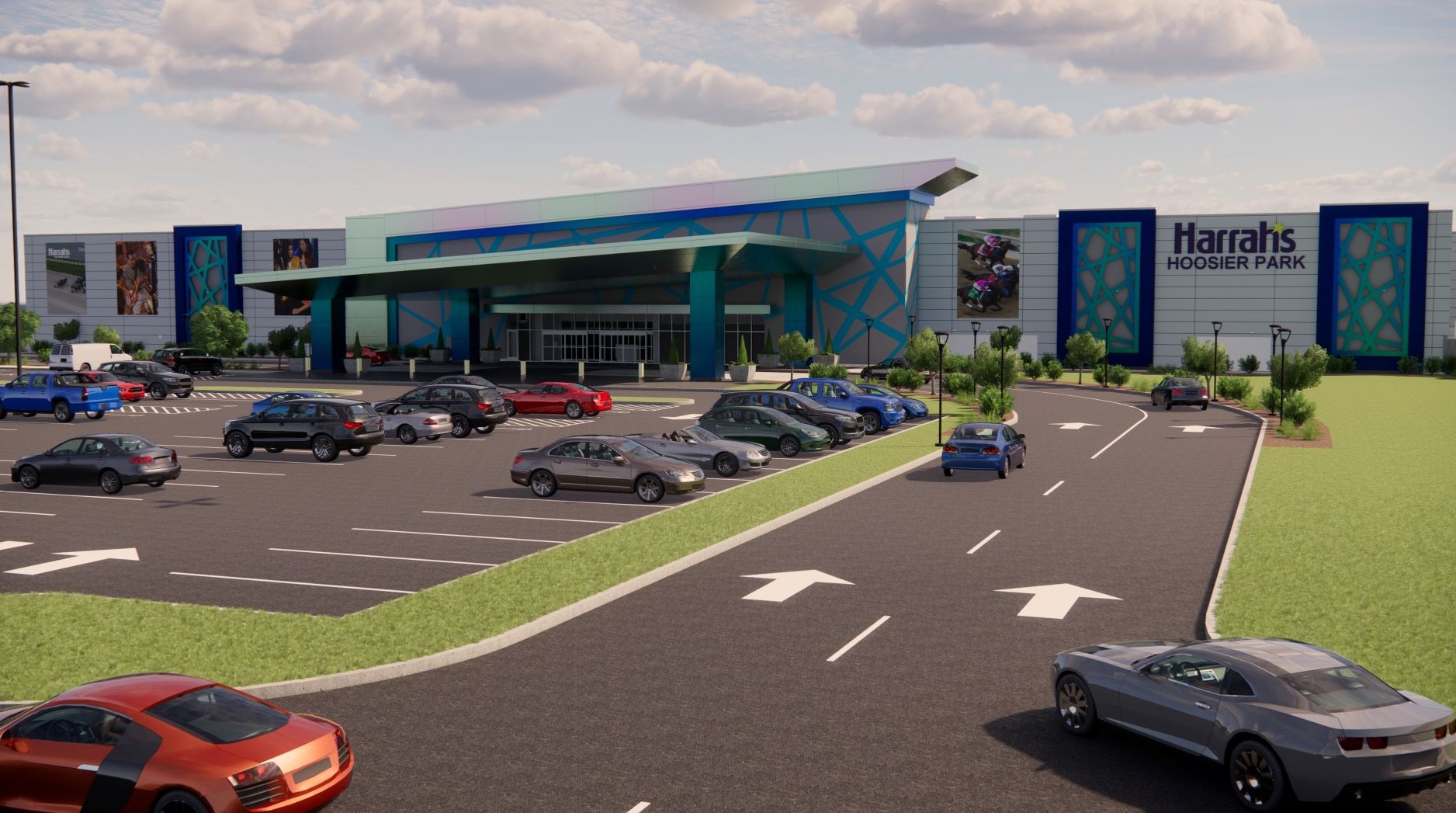
Caesars Entertainment engaged KdG on the expansion of the Harrah’s Hoosier Park casino as a reaction to the State of Indiana 2019 ruling allowing casinos to
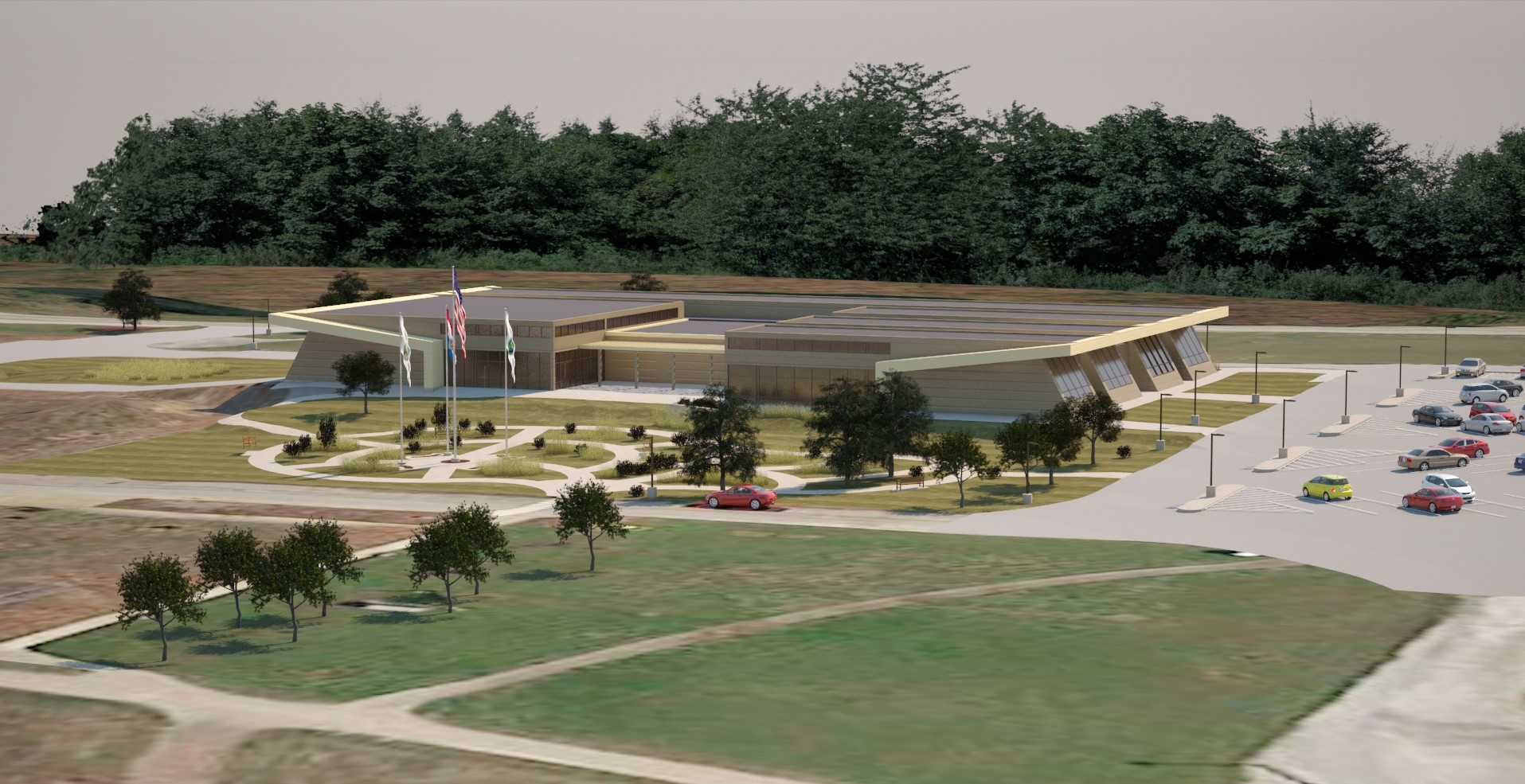
KdG provided complete Architectural, Interior Design, Land Surveying and Engineering Design Services for the Department of Energy (DOE), Weldon Springs Site, Interpretive Center, administered by
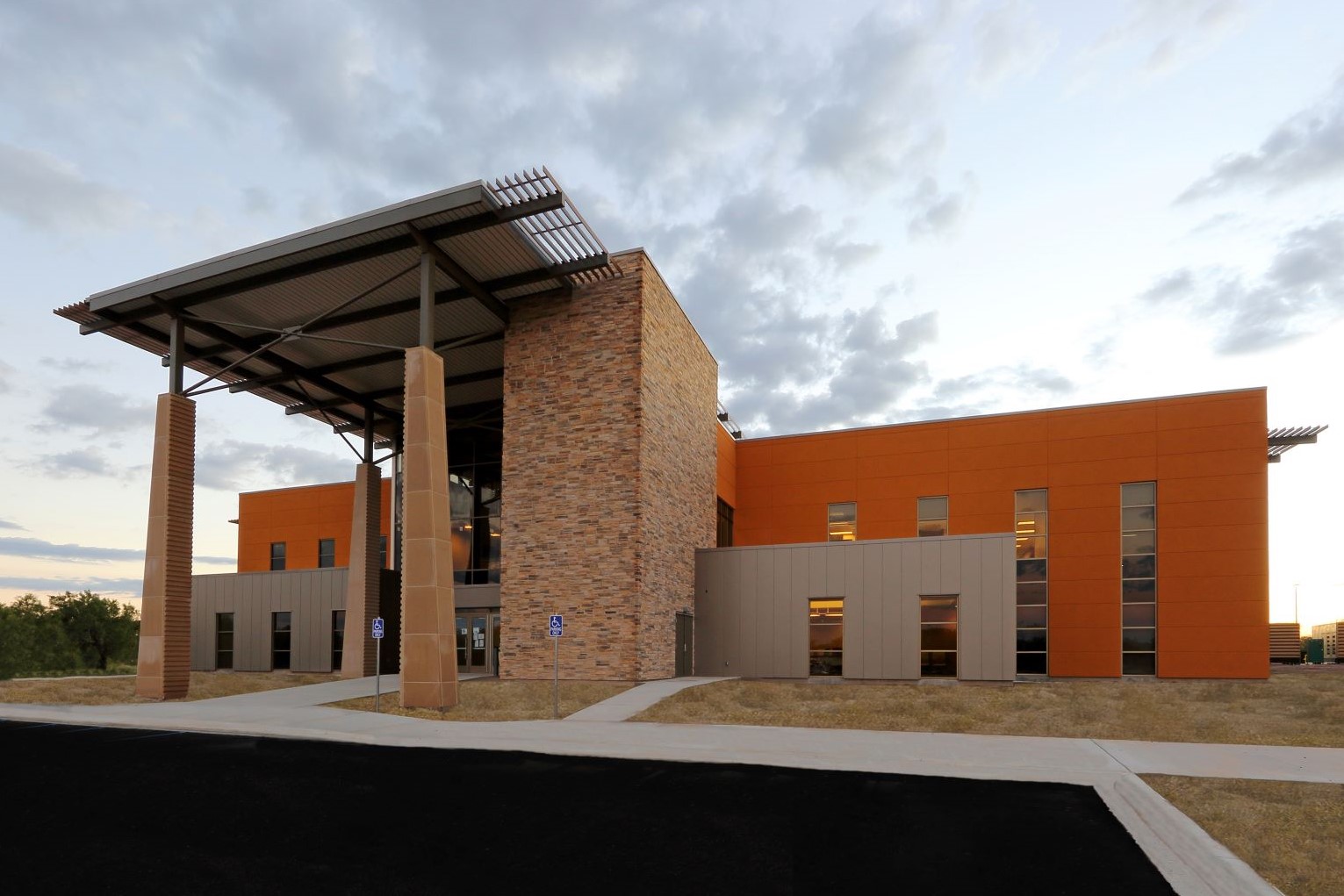
KdG was commissioned to develop a Community Center Master Plan and full construction documents for a Community Building, Business Office, and Government Center Building for the
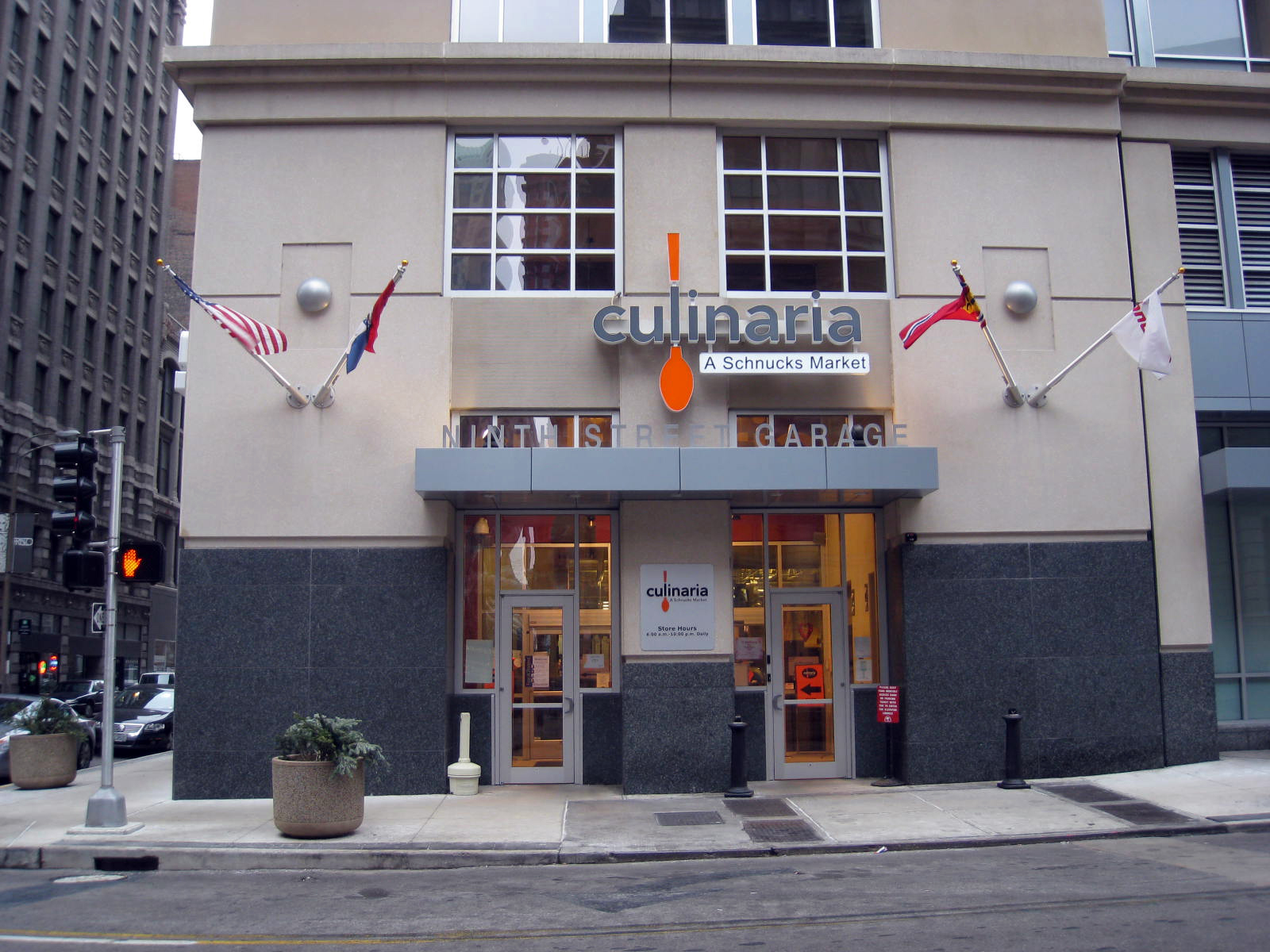
Culinaria, a Schnucks Market brand, is a distinctive urban market place located in downtown St. Louis on the first level of the Ninth Street Parking garage.

The GCS Ballpark (formerly GMC Stadium) hosts the Gateway Grizzlies, a Frontier League baseball team. The stadium, which was designed to be reminiscent of an
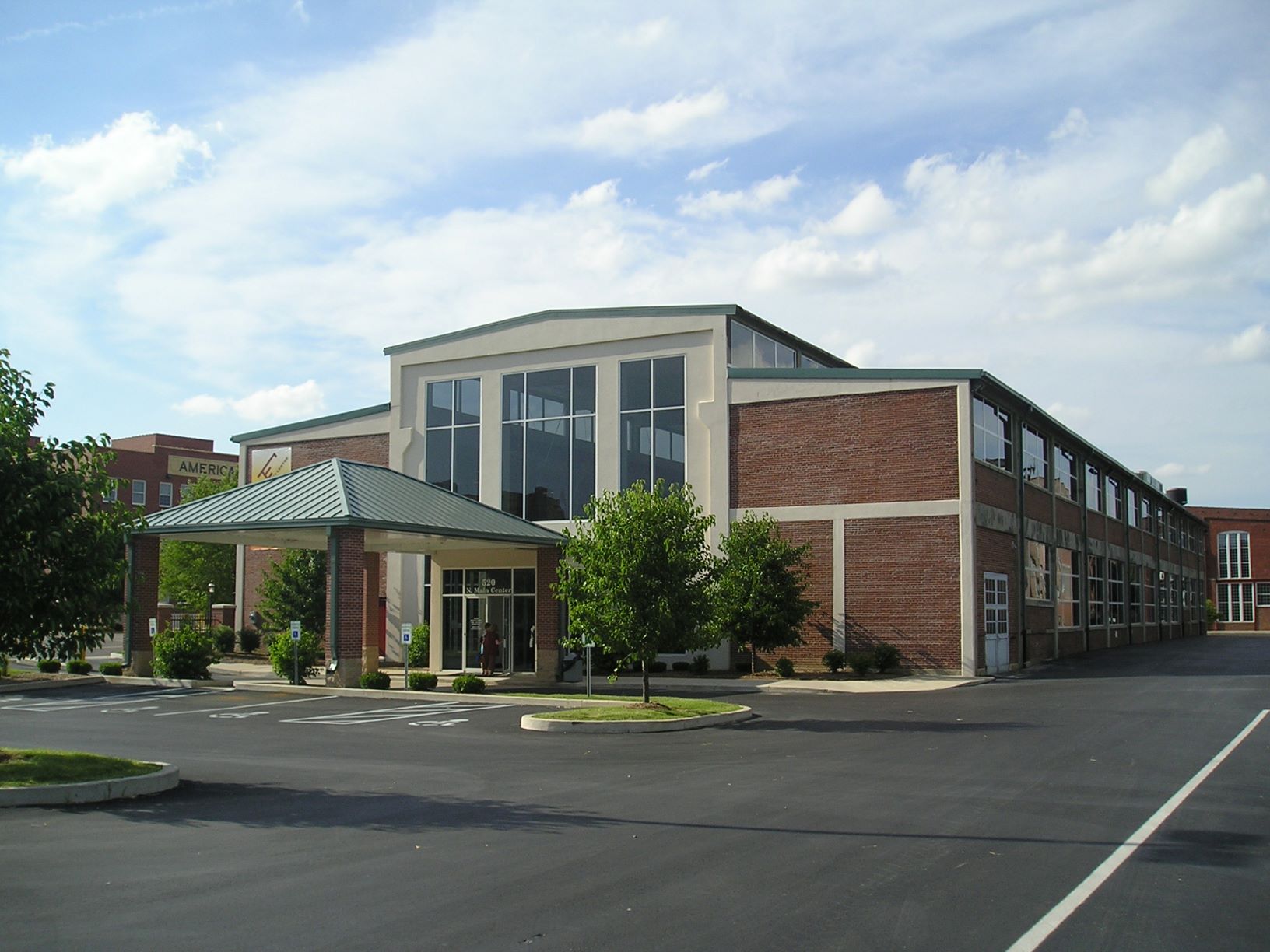
KdG worked with local artists and the Arts Center Board to develop the program and design features of the space for the renovation of a building
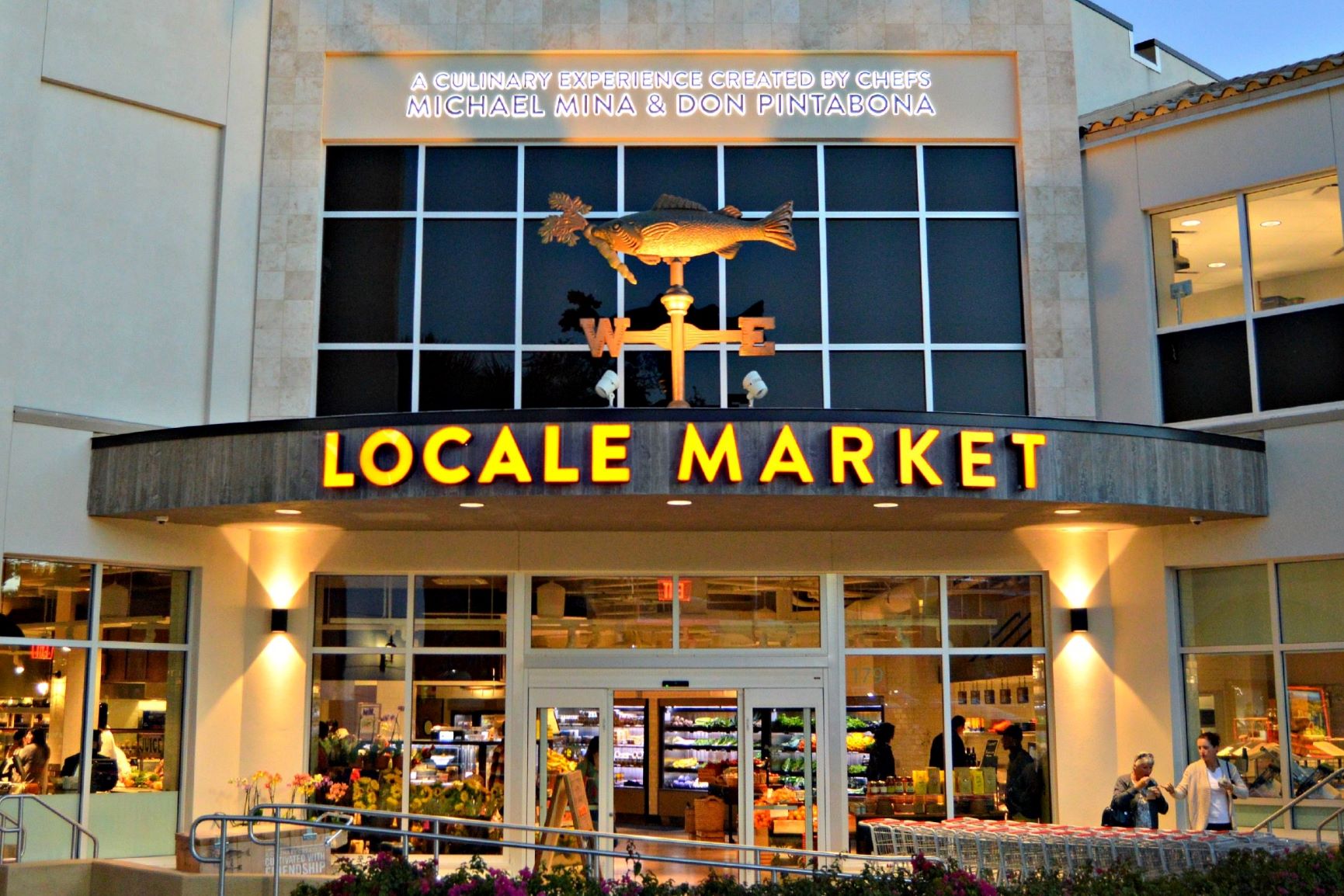
Locale Market is a curated, gourmet grocery envisioned by Michael Mina and Don Pintabona. KdG worked with the developer, Edwards Group, and operator, Mina Group, to
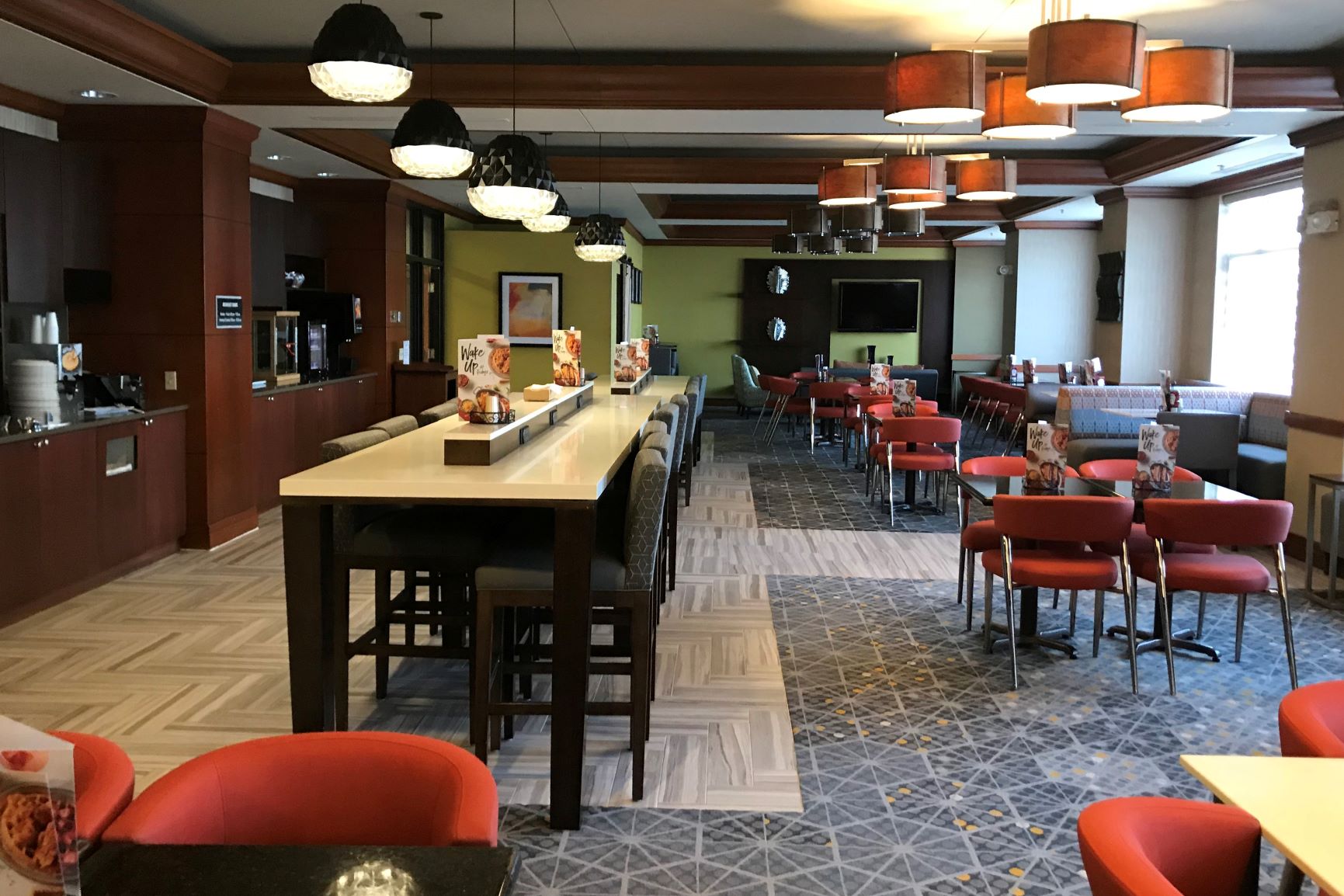
KdG was engaged by the ownership of the Radisson Hotel to update its lobby space in a style that would appeal to a younger demographic. To
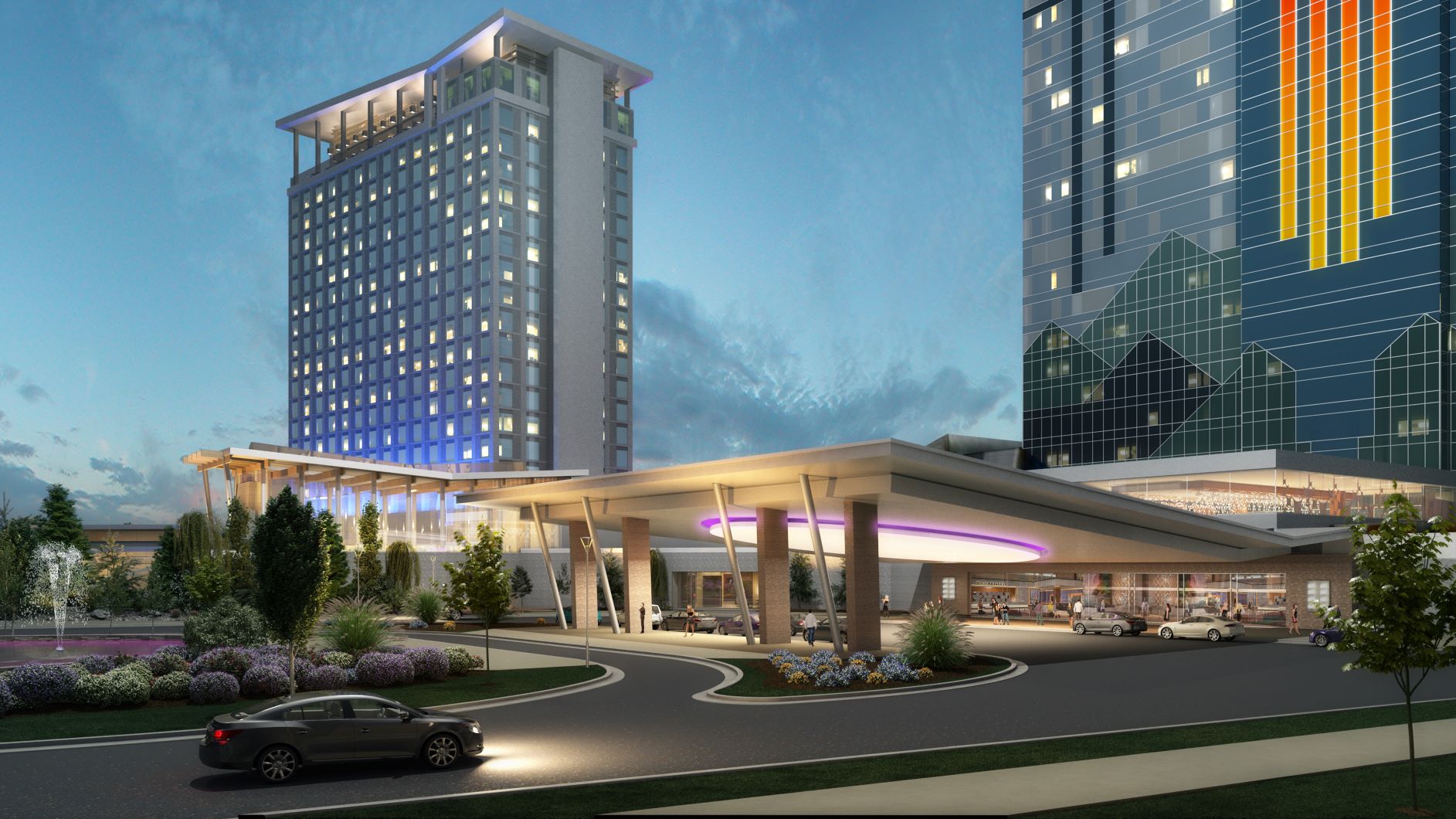
The goal of this ambitious project commissioned in 2015 was threefold: to vastly improve the guest arrival experience; link and engage the pedestrian corridor to
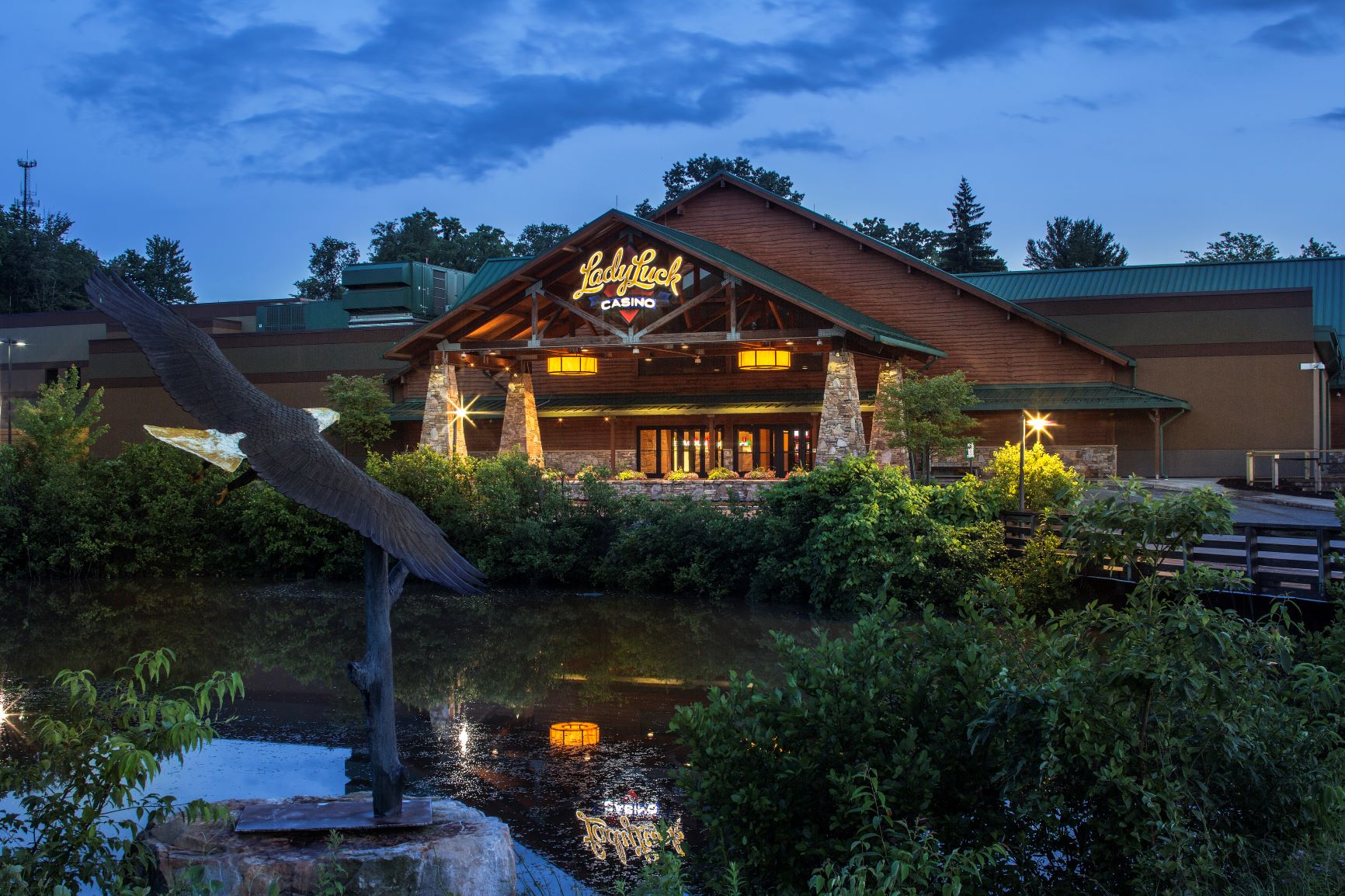
This addition of a new casino entertainment amenity utilizes an existing 50,000 sq. ft. building located on the Nemacolin Woodlands Resort property. KdG master-planned a renovation

The all new Casino Queen is a 207,500 sq. ft. facility set on 62 acres with a 38,000 sq. ft. gaming floor. Amenities include the Market
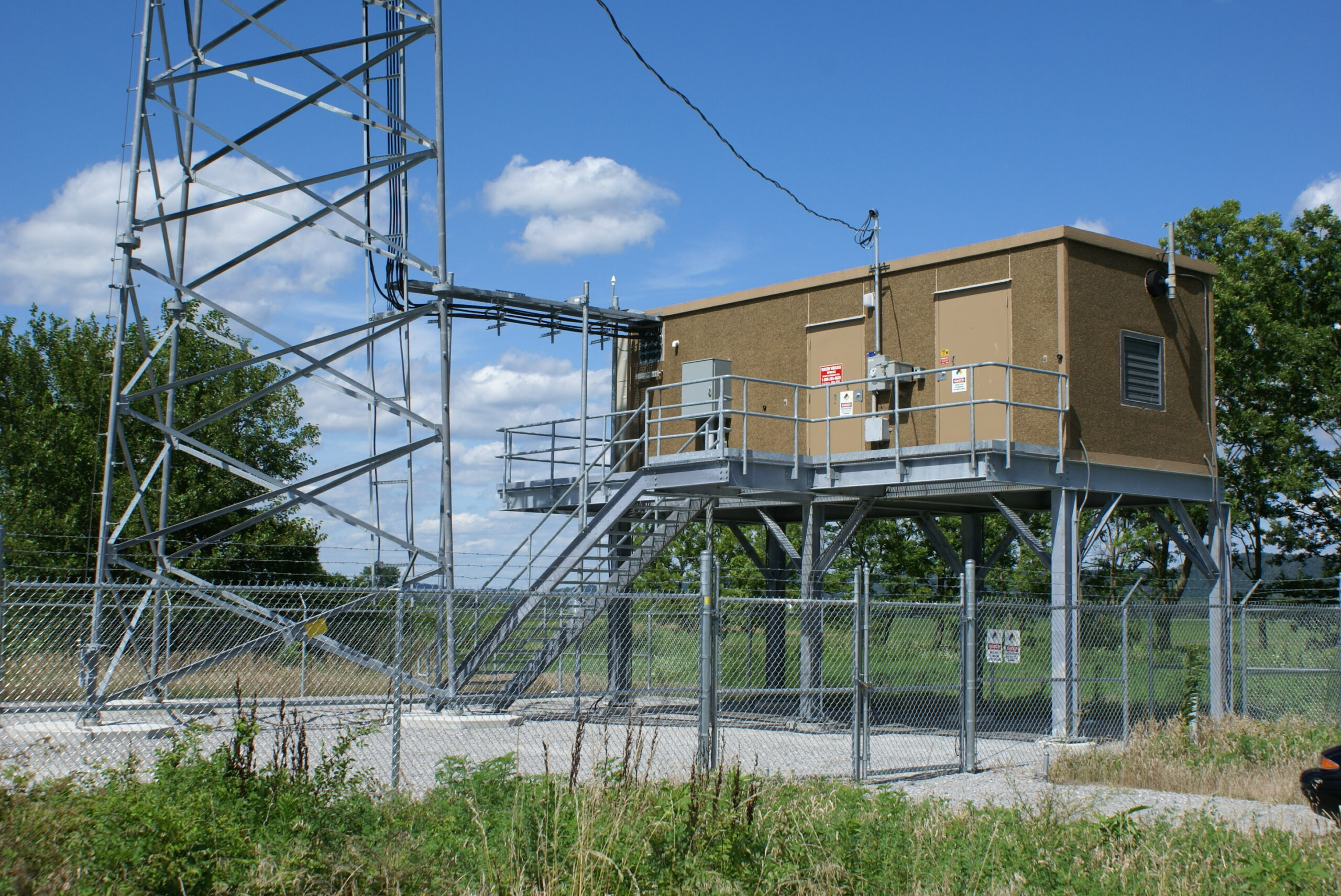
KdG provides engineering for the placement of pre-manufactured equipment shelters and generators for Verizon Wireless throughout Missouri and Illinois. The shelters house telecommunication equipment for tower sites
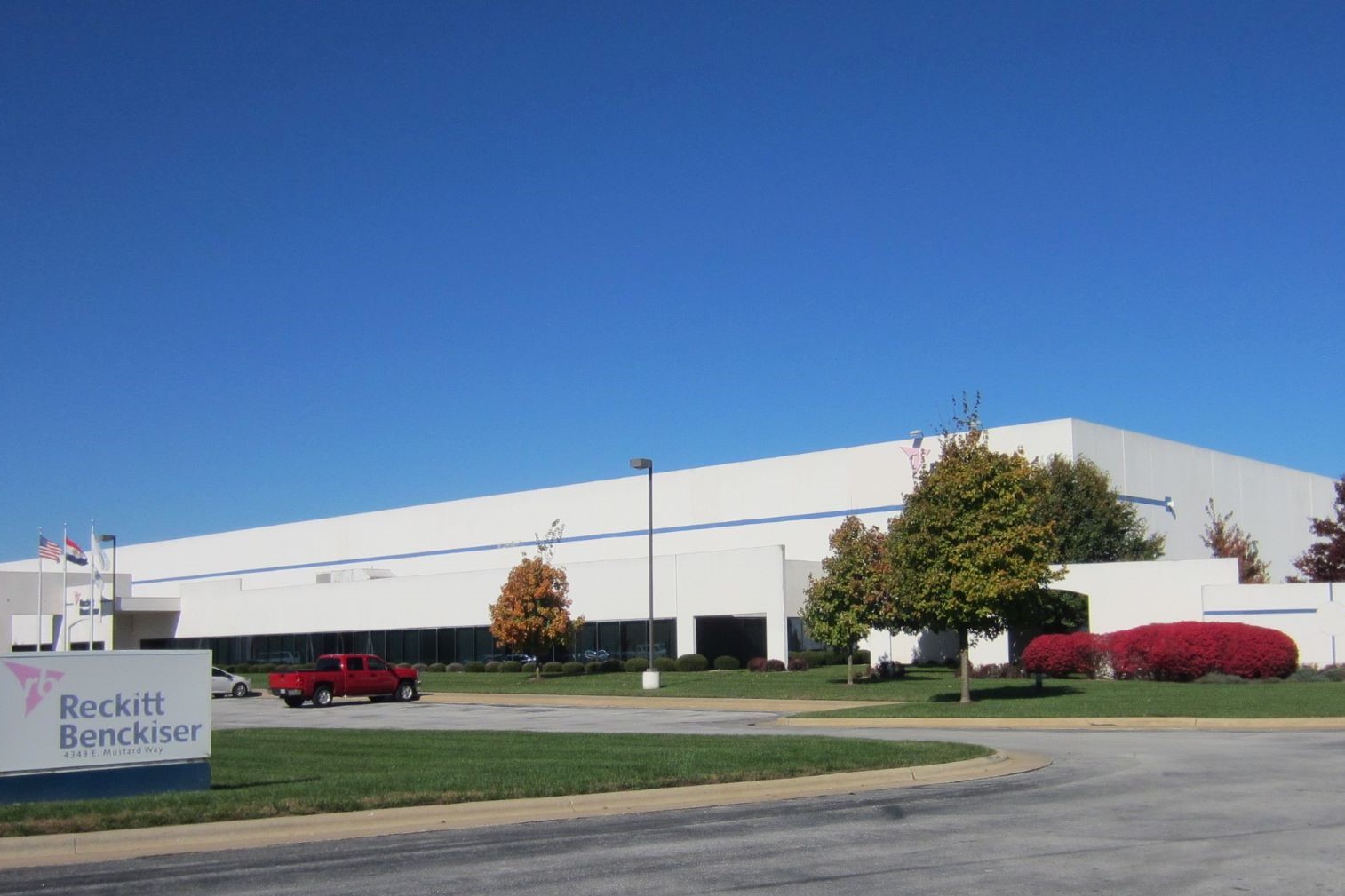
KdG provided full-service architectural and engineering design including site development and planning for Reckitt Benckiser’s Logistics Center, located on a 40-acre tract of land in Springfield,
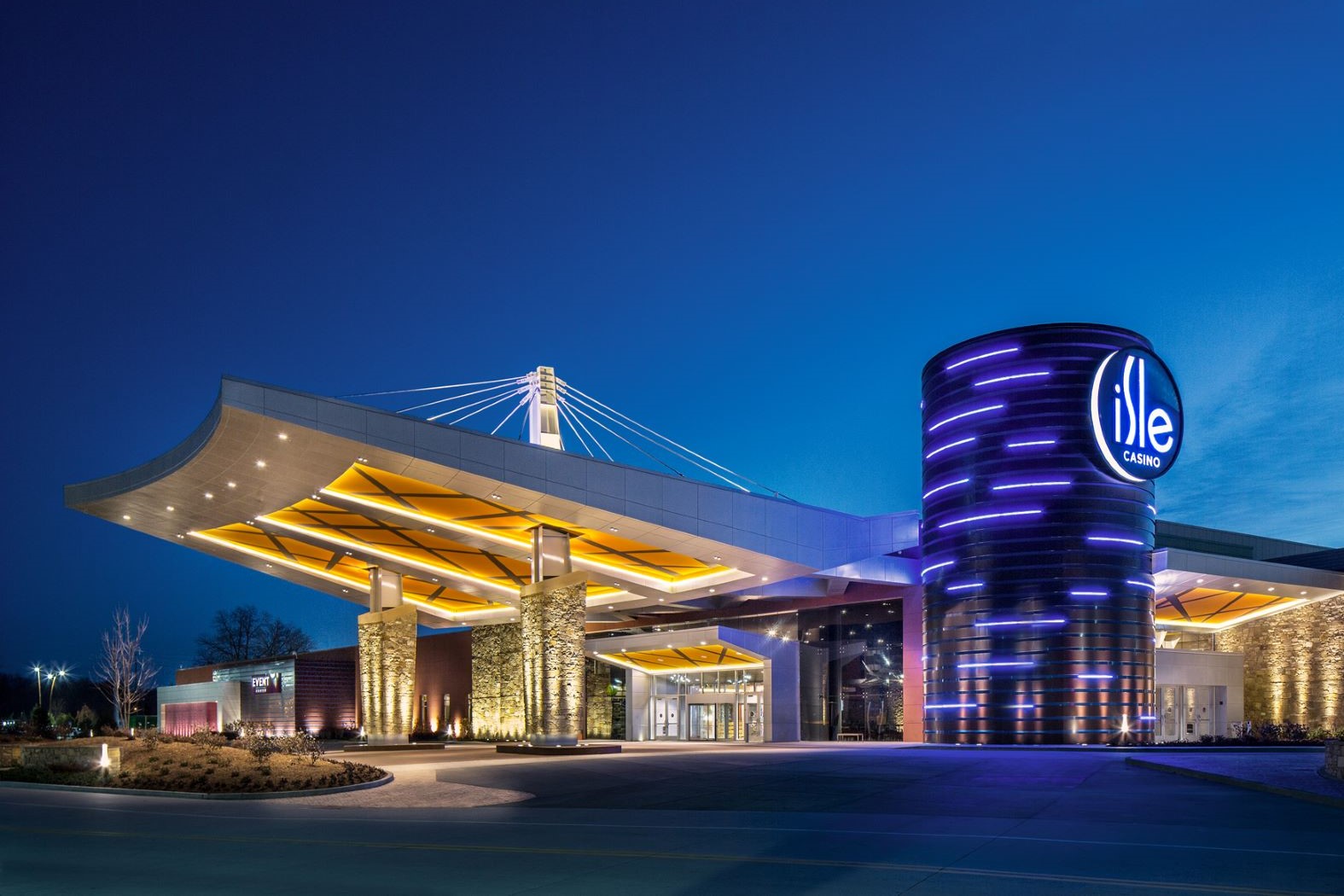
KdG’s partnership with the Isle of Capri in planning Missouri’s thirteenth casino commenced shortly after the closing of the President Casino in St. Louis, Missouri, in
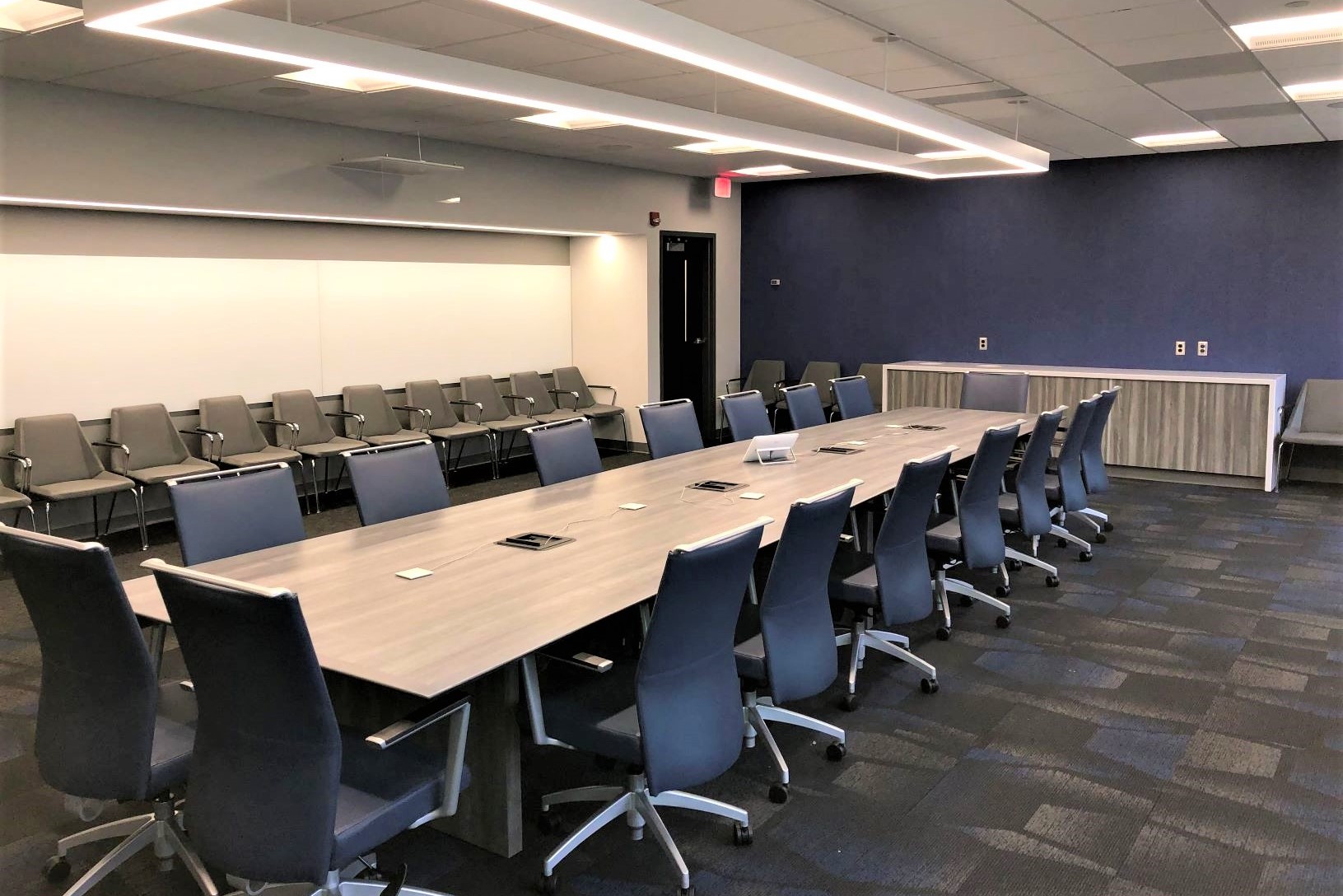
Boeing engaged KdG to provide interior design services for a complete renovation of the existing Executive Conference Center located in Building 300 on the Boeing Campus.
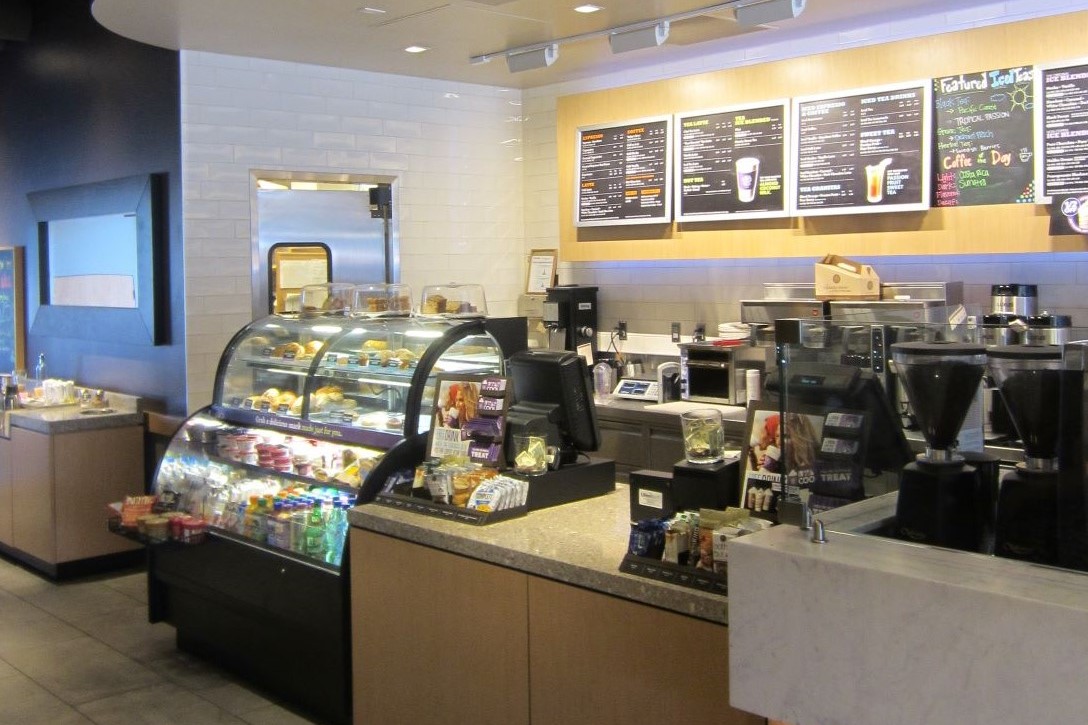
KdG has provided The Coffee Bean & Tea Leaf Company with expeditious architectural construction documents for five new store locations all located in California. The architectural services included
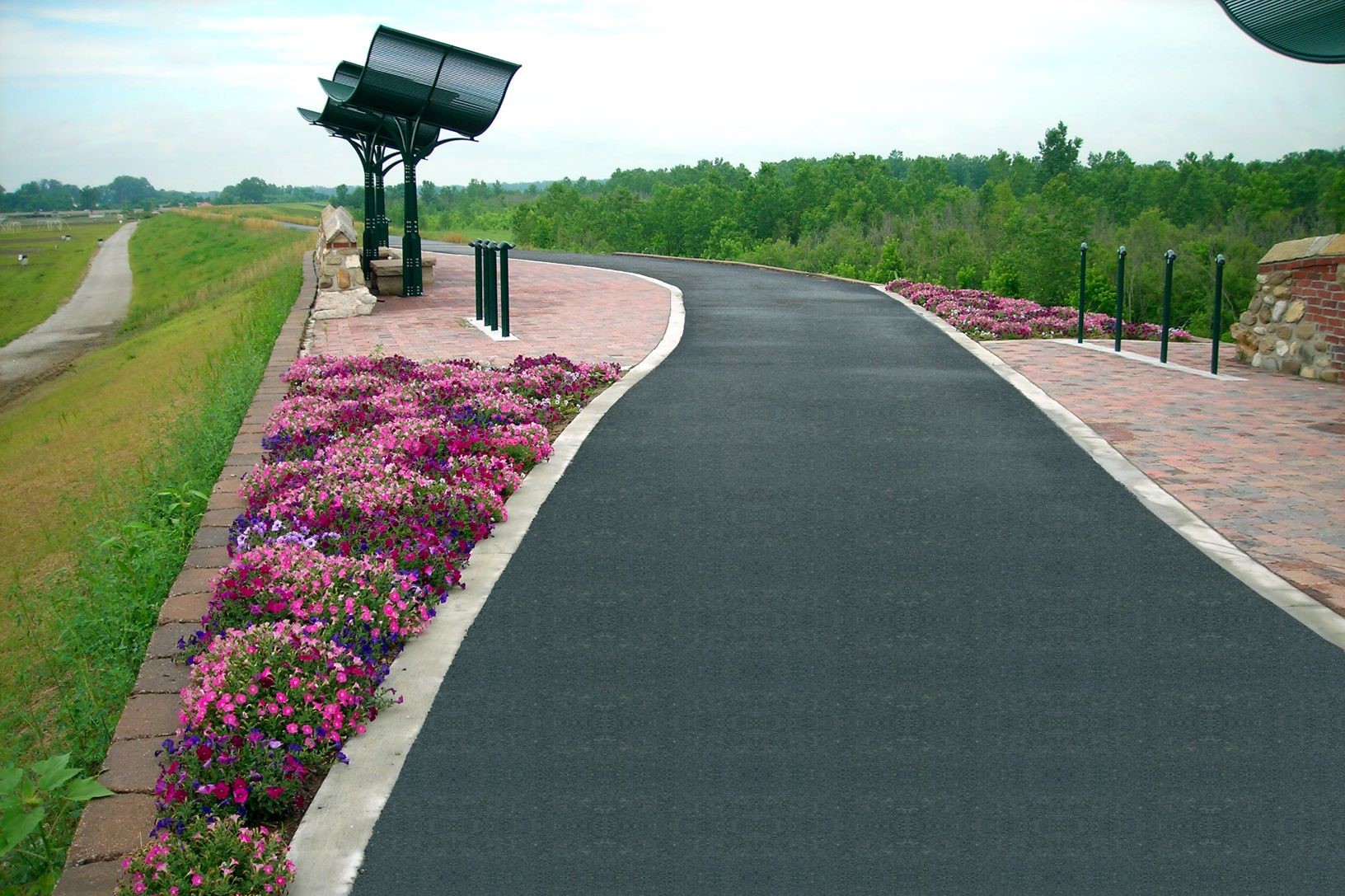
Phase IIa, IIb, and V of this walking, biking, and rollerblade trail project is approximately 3.3 miles with access ramps and rest\viewing areas. These phases include
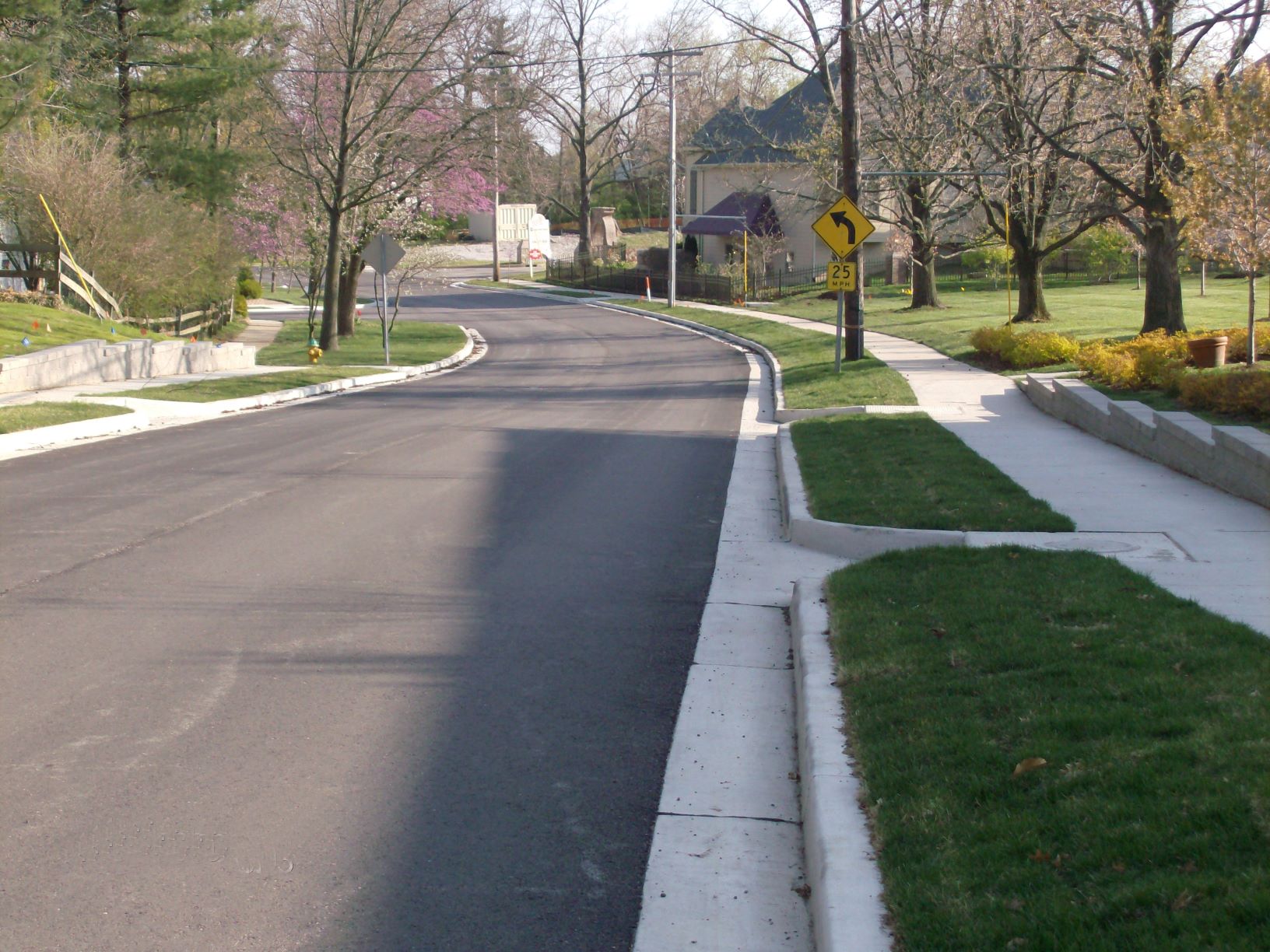
Old Baxter Road is a major thoroughfare in the City of Chesterfield. The proposed renovation project involved complete reconstruction of 2000 feet of roadway, new curb
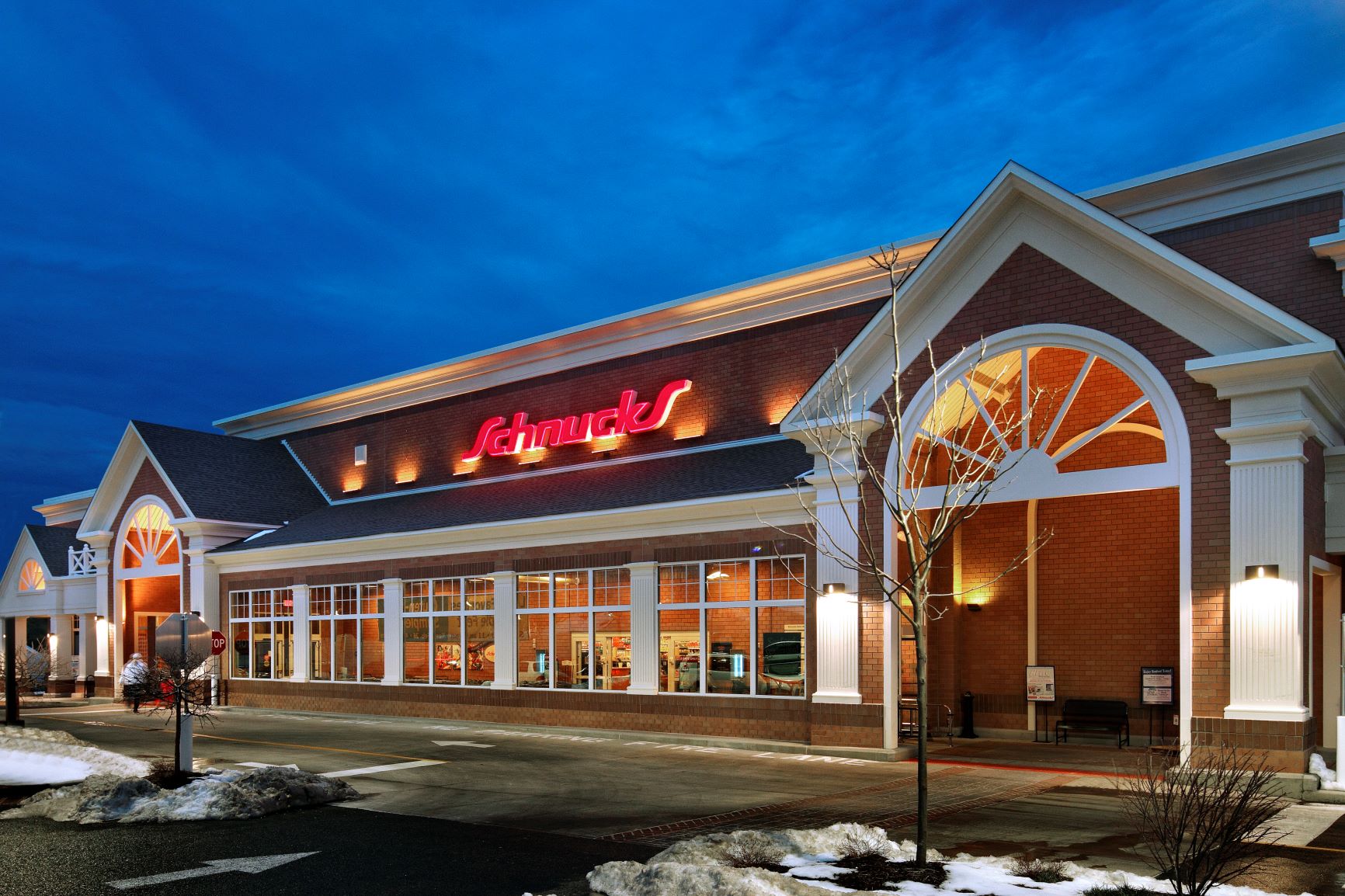
KdG has designed supermarkets for Schnuck Markets, Inc. on an ongoing basis since 1974. The stores are typically full-service facilities including bakery, produce, seafood, meat, deli,
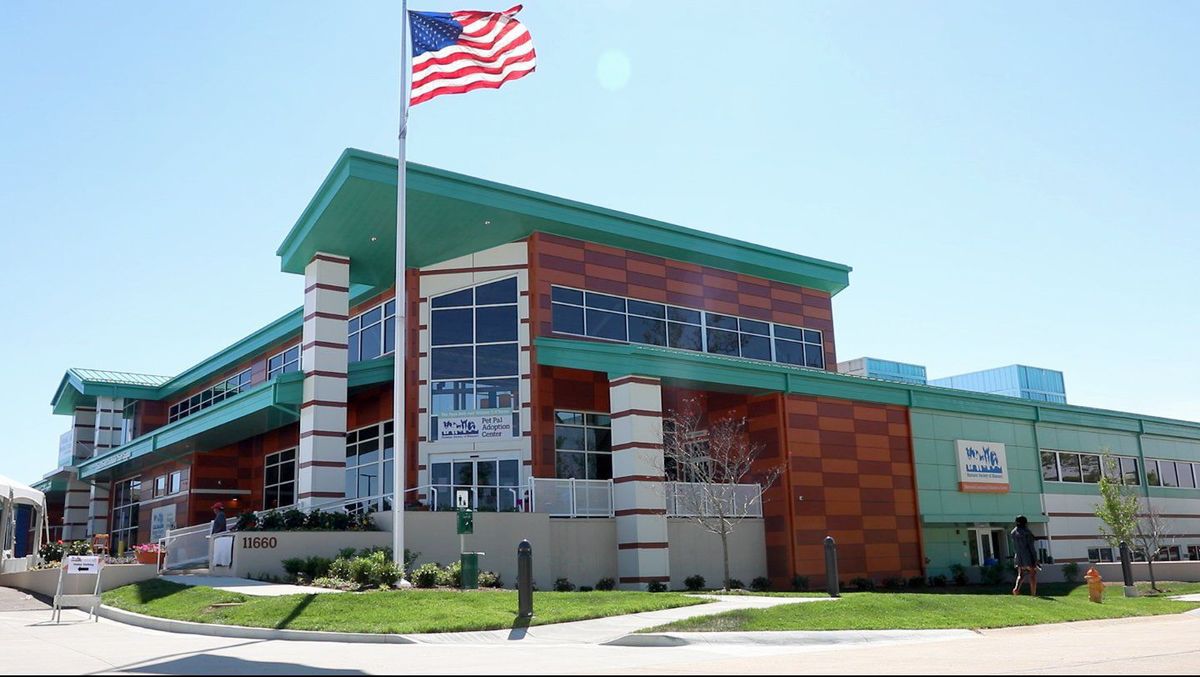
KdG is the architect and engineer of record for the Humane Society of Missouri’s new flagship facility located at the intersection of Page Avenue and Schuetz
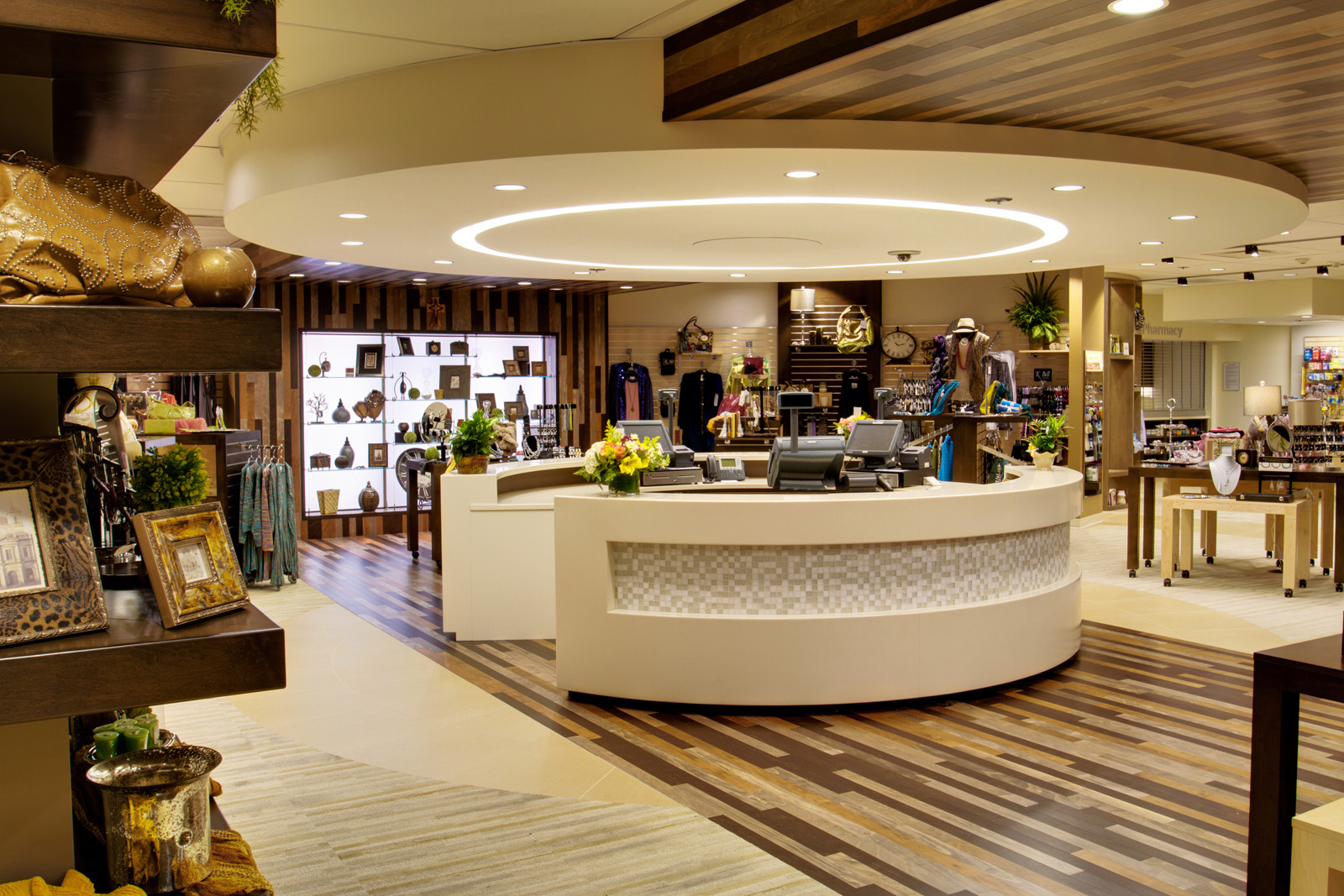
KdG’s Design Team transformed 6500 sq ft. of existing shell space into a new retail gift shop, pharmacy and support space. The project objective was to
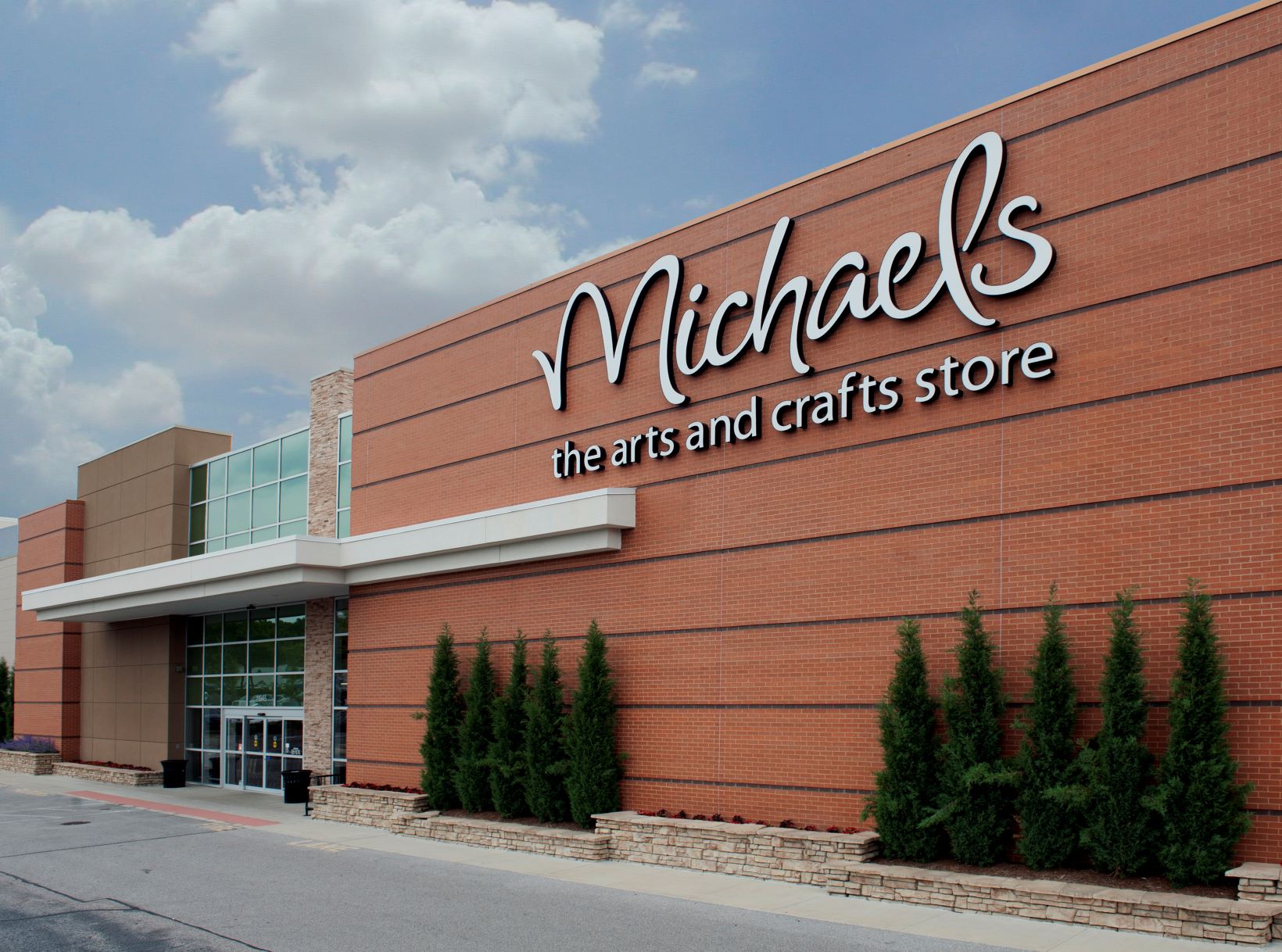
The existing 57,000 sq. ft. retail center is approximately 40 years old and located in a highly desirable retail area. The facility was in need of
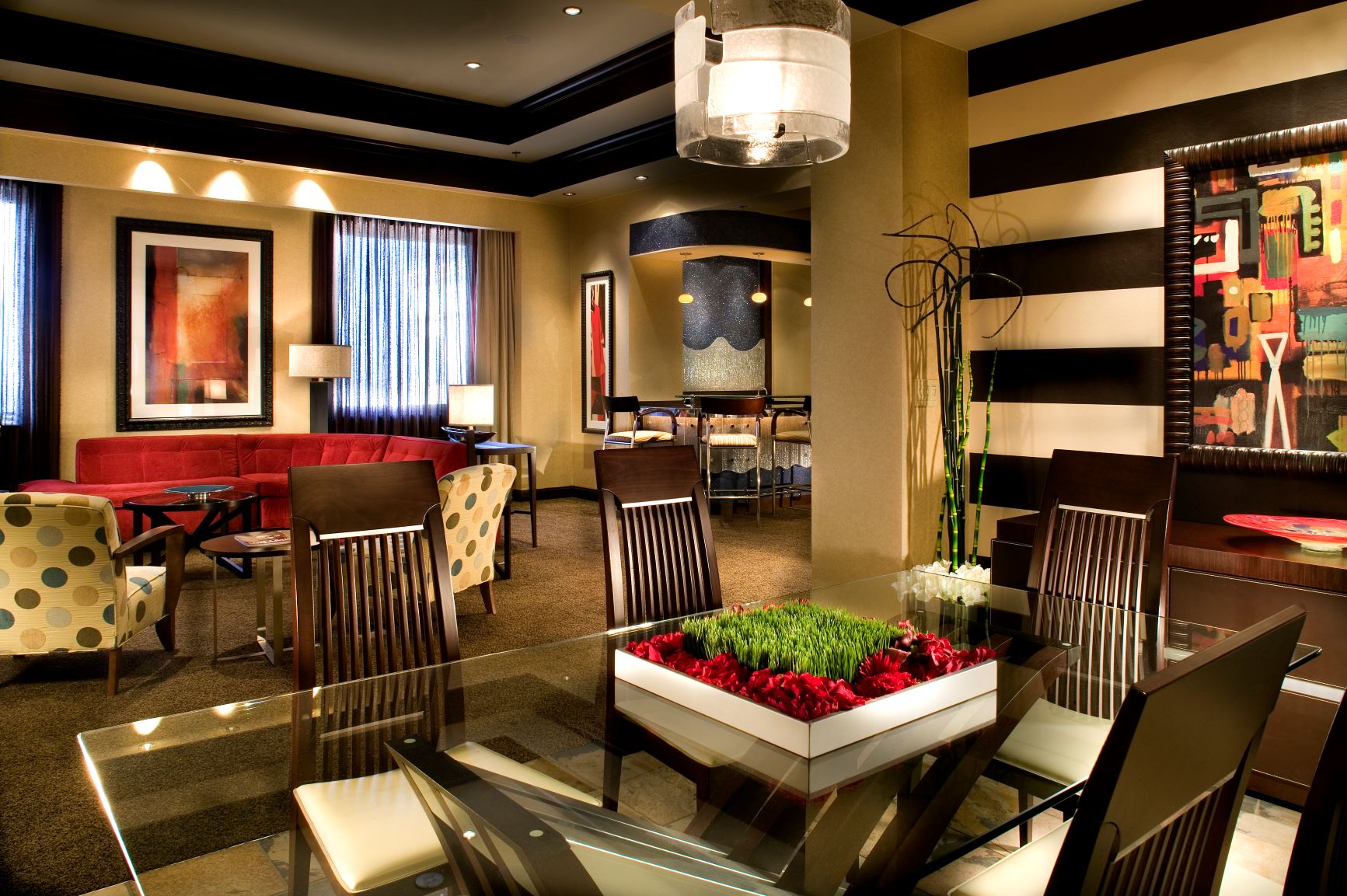
KdG was engaged to provide Interior Design services for the renovation of the 48 penthouse suites including 27 junior suites, 17 VIP suites, and 4 Presidential
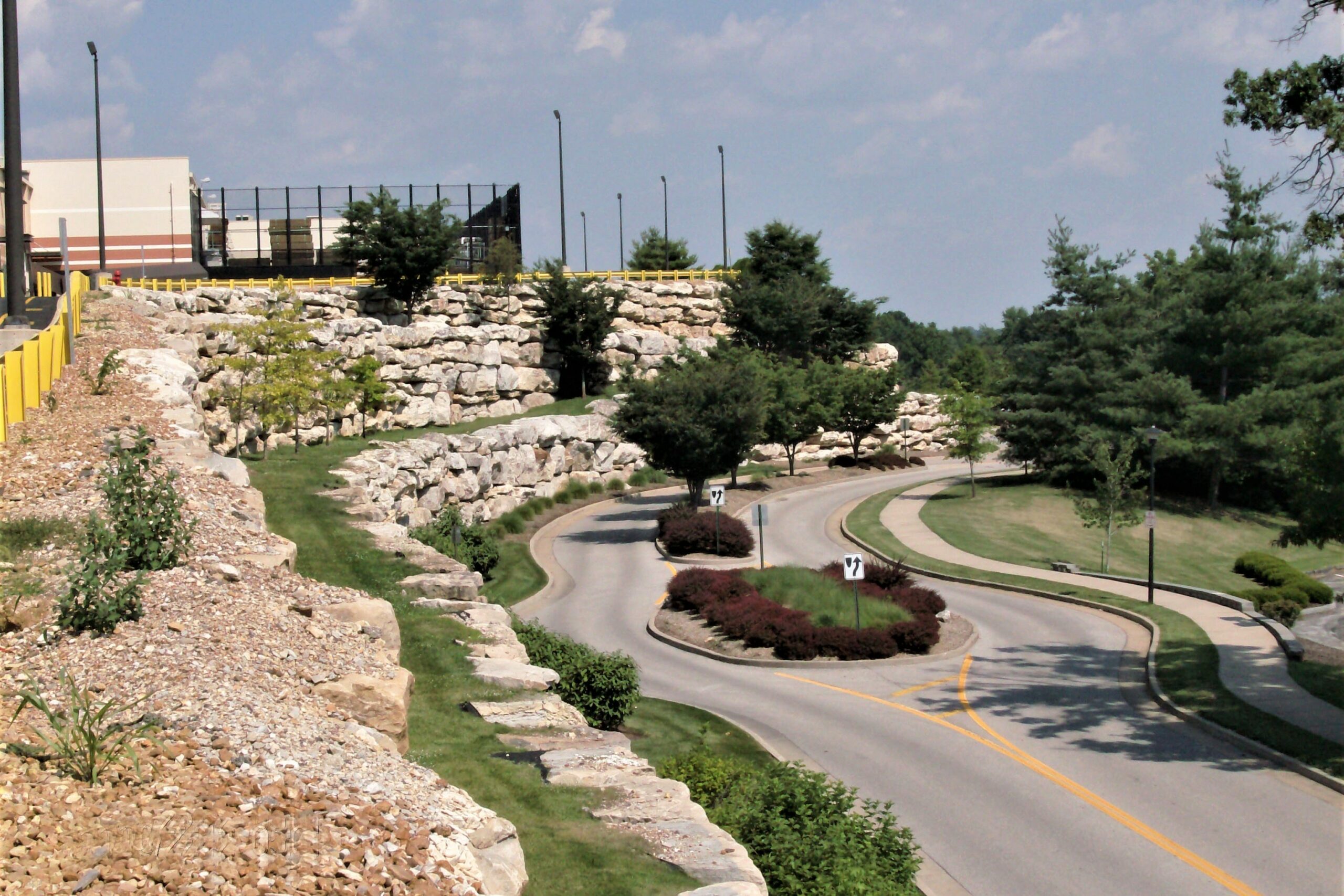
KdG designed both on-site and off-site improvements for Olde Towne Plaza. Olde Towne Plaza is a redevelopment of what were antiquated residential and commercial properties along