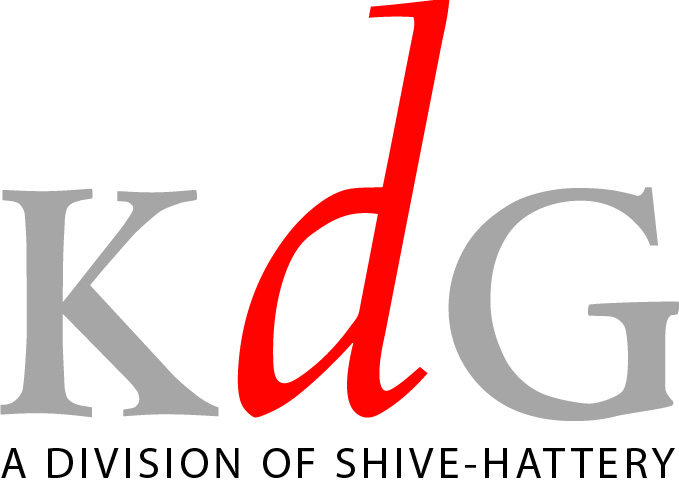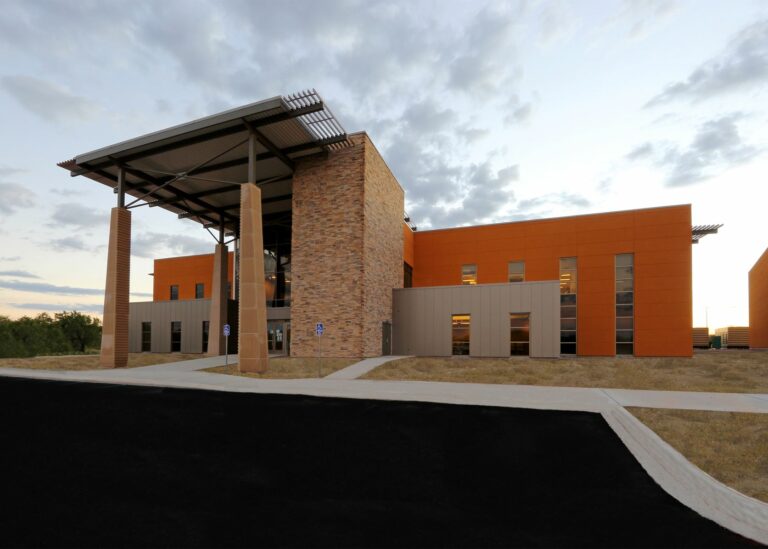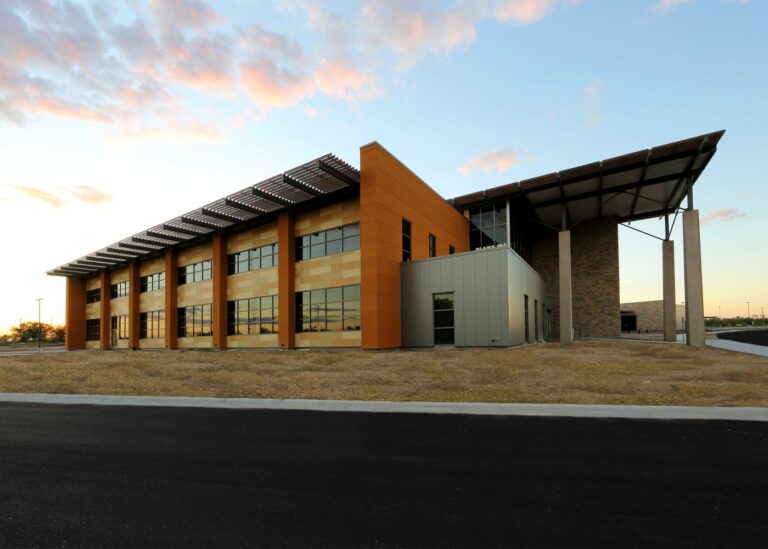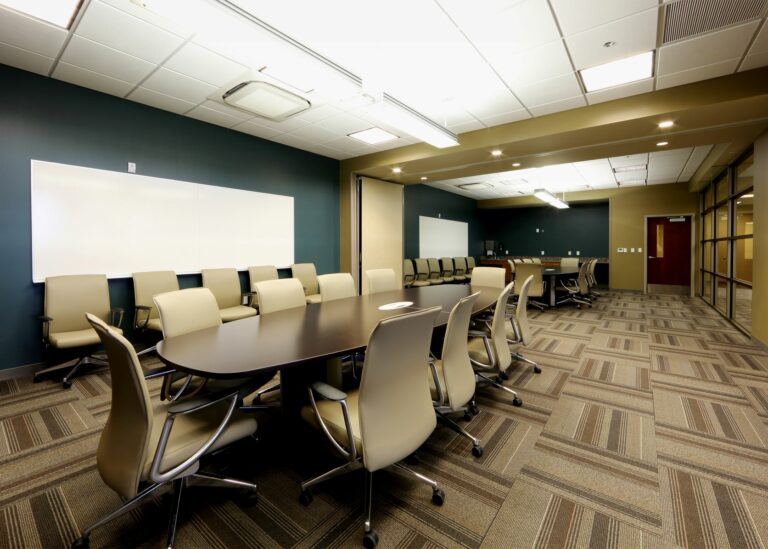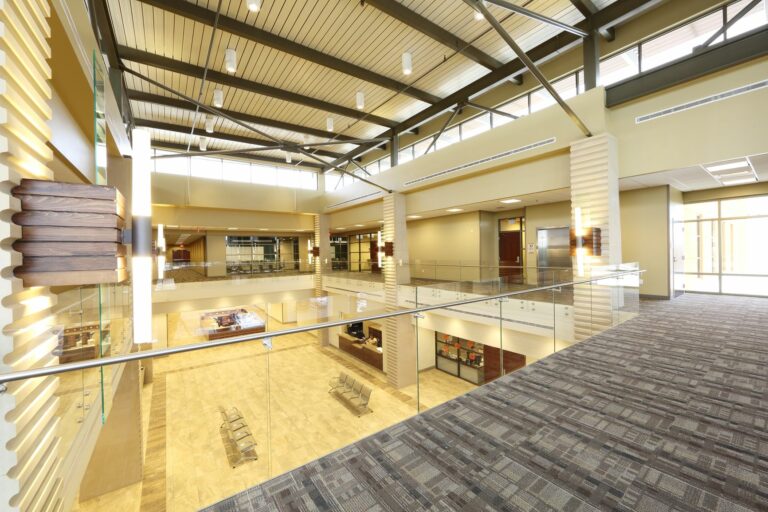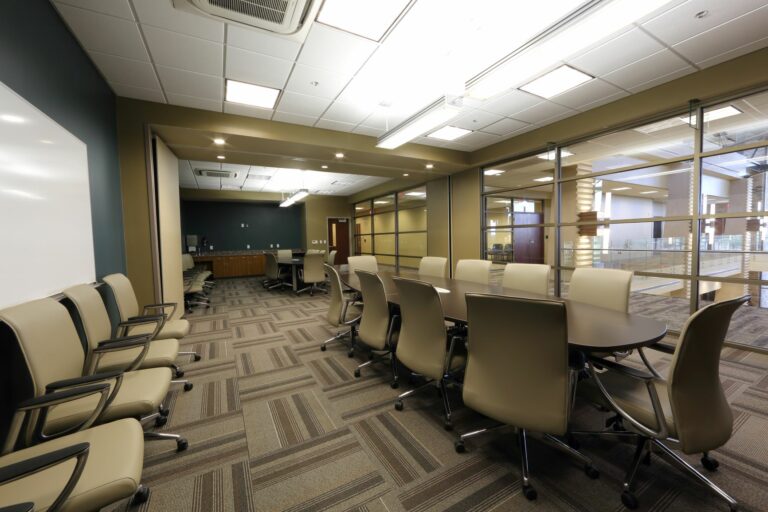KdG was commissioned to develop a Community Center Master Plan and full construction documents for a Community Building, Business Office, and Government Center Building for the Kickapoo Texas Traditional Tribe (KTTT) Native American Tribe. The Center is comprised of the following buildings: Health Clinic, 34,000 sq. ft. Community Center, 50,000 sq. ft. Government Center, 6,900 sq. ft. Business Office, and future Justice Center. KdG provided all master planning, programming, space planning, architectural, interior design, MEP / FP, civil, and structural services. The design team collaborated with tribal leadership to develop physical and KTTT cultural design objects which were incorporated into a Master Plan which featured a sweeping concave building organization focused on the Great Plains Open Field where tribal ceremonies and meetings could be held. All the buildings are connected by a covered canopy, which allows tribal members to go from a health clinic serving the body’s needs, to a community center serving the community, individual, and physical needs; to a government center serving the financial and housing needs. KdG developed a program for each department within the two-story Government Center. The building’s form and material allow the exterior and interior to visually be one environment that can be traversed at will. Symbolisms recognized only by tribal members are incorporated into the fabric of the interior and exterior surfaces, punctuating the central role of the buildings in the tribal community. Programming of the Community Building focused on the athletic and communal needs of the entire tribe. The interior spaces are specifically configured to serve adolescent, teen, adult, and senior populations.
- 2043 Woodland Parkway > Suite 201 > St. Louis, Missouri > 63146
- 314.434.8898
- Read Our Privacy Policy
-
2043 Woodland Parkway
Suite 201
St. Louis, Missouri, 63146 - 314.434.8898
- Read Our Privacy Policy
