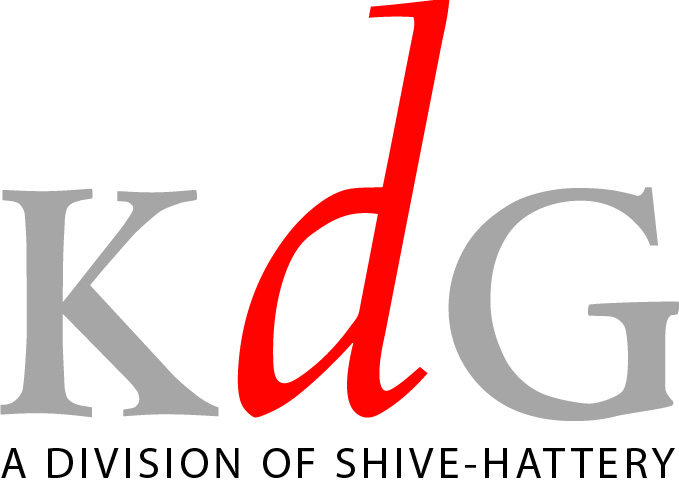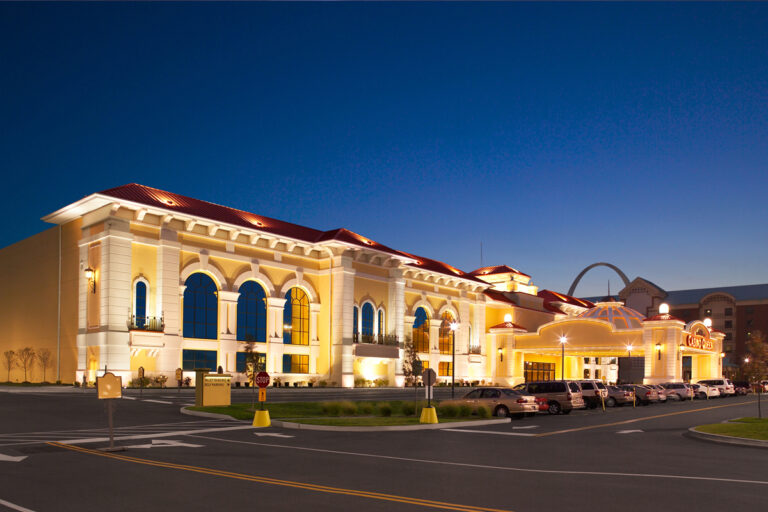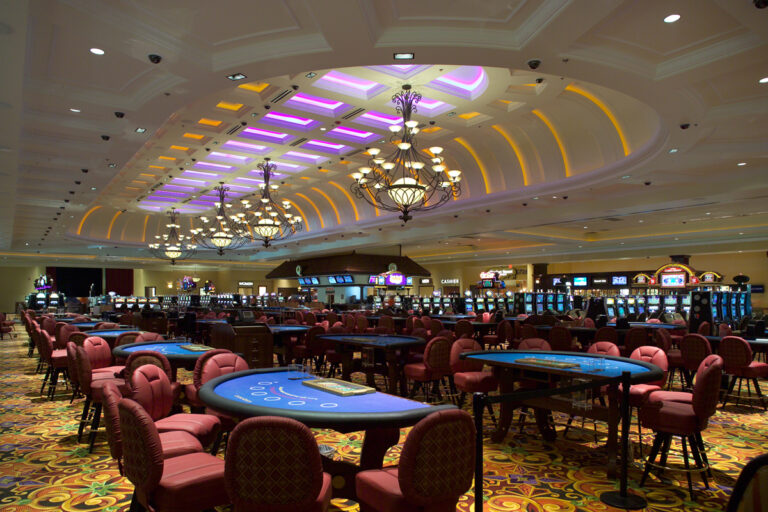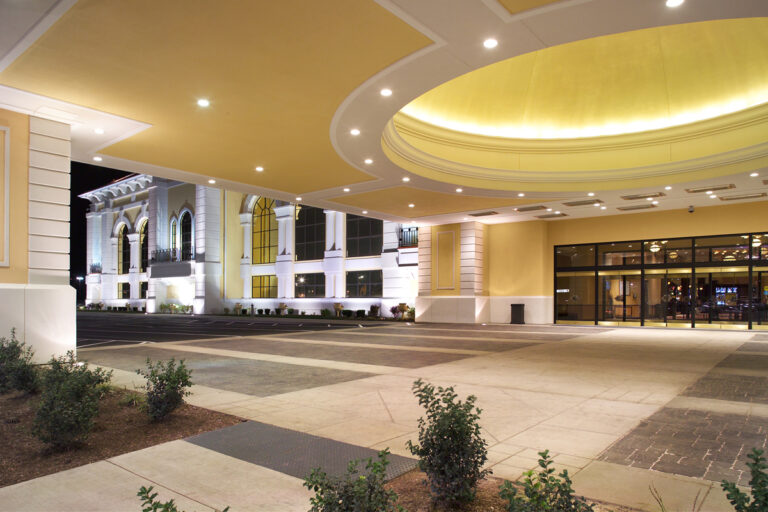The all new Casino Queen is a 207,500 sq. ft. facility set on 62 acres with a 38,000 sq. ft. gaming floor. Amenities include the Market Street Buffet, the Gateway Cafe, the Java Junction Coffee Bar, the Prime Steakhouse, a Gift Shop, and a VIP Lounge. The Casino is a two-level tilt-up concrete building with a steel roof that features 22-foot high ceilings. The entertainment complex replaces the Casino Queen boat that was moored along the eastern shore of the Mississippi River with an additional 10,000 sq. ft. of gaming space to include over 1,200 individual gaming positions. The architectural style of the Casino is “Beaux-Arts-Style”, a rich, lavish and heavily ornamented classical style. Features of this style include the soaring 60-foot high front facade, the dramatic domed porte cochere entrance, and use of vivid color. The project was completed in five separate phases, and KdG provided architectural and engineering design services for all phases. In addition, KdG addressed complex site issues. Due to limitations of the electrical service available at the site, the last phase required KdG engineers to design a new onsite electrical substation. The casino was designed to allow for future expansions including a 28,000 sq. ft. Gaming area expansion: (800 additional gaming positions), a 28,000 sq. ft. Theater/Special Events Building, and a three-story parking structure to accommodate 750 cars.
- 2043 Woodland Parkway > Suite 201 > St. Louis, Missouri > 63146
- 314.434.8898
- Read Our Privacy Policy
-
2043 Woodland Parkway
Suite 201
St. Louis, Missouri, 63146 - 314.434.8898
- Read Our Privacy Policy



