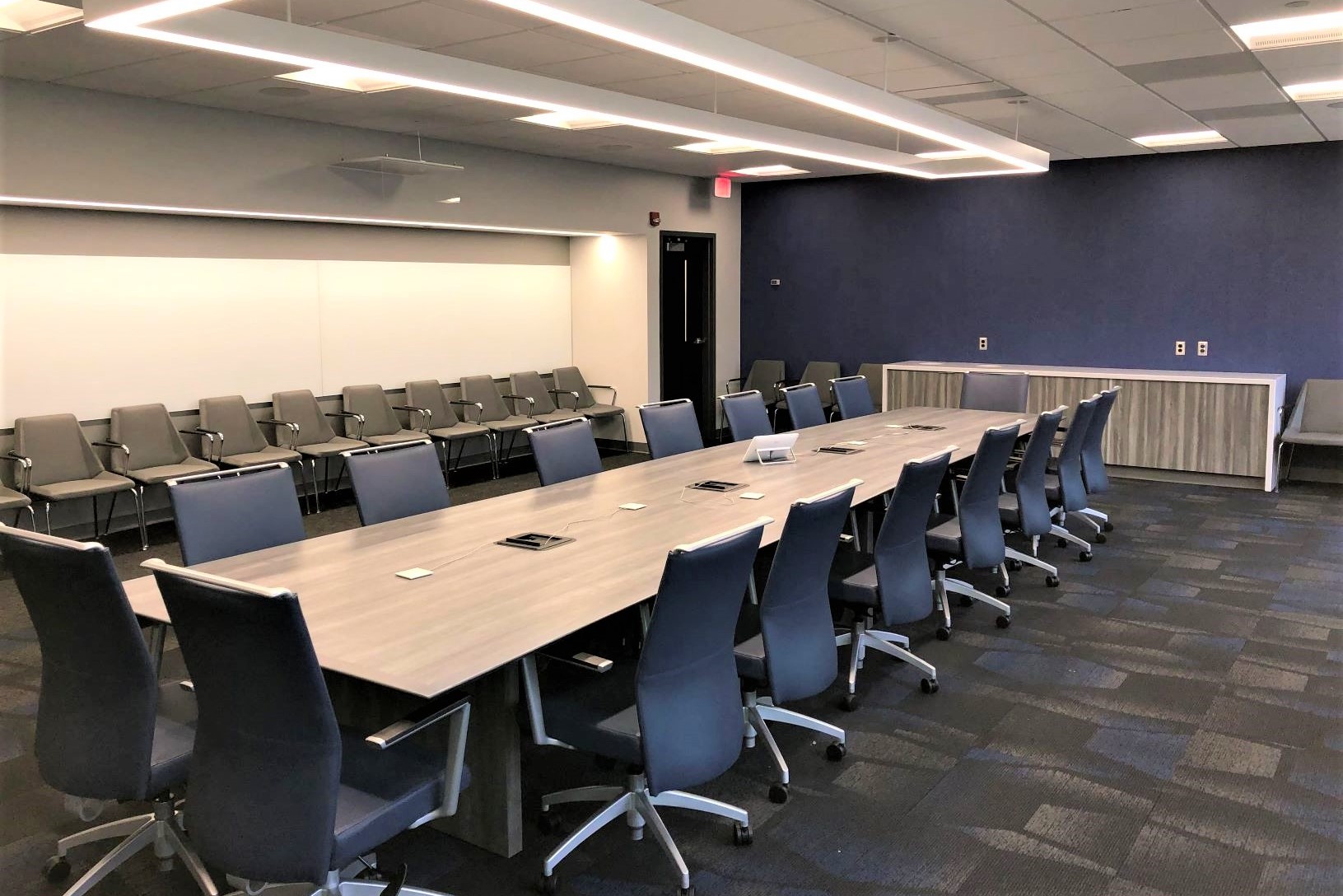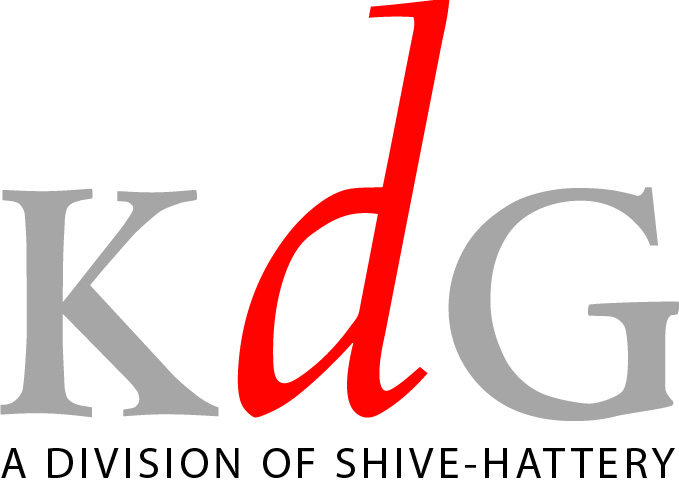Boeing engaged KdG to provide interior design services for a complete renovation of the existing Executive Conference Center located in Building 300 on the Boeing Campus. The Conference Center comprises approximately 5,375 square feet and includes the reception and waiting area; briefing rooms and support spaces; common area corridors; a new food galley; and a sixty-seat theater. The renovation includes replacement of all finishes and furnishings; addition and replacement of A-V systems with new flat-screen technology; replacement of video conferencing with state of the art conferencing technology; and the replacement of lighting systems with LED lighting and dimming controls. The new interior design enhances the functionality and general ambiance of each space with special attention to acoustics in each area due to the sensitive nature of meetings held within this area. The project objective expresses the “Boeing Brand” color palette and design standards in a new business modern environment desired by the client.
Boeing Conference Center – St. Louis, Missouri

- 2043 Woodland Parkway > Suite 201 > St. Louis, Missouri > 63146
- 314.434.8898
- Read Our Privacy Policy
-
2043 Woodland Parkway
Suite 201
St. Louis, Missouri, 63146 - 314.434.8898
- Read Our Privacy Policy
