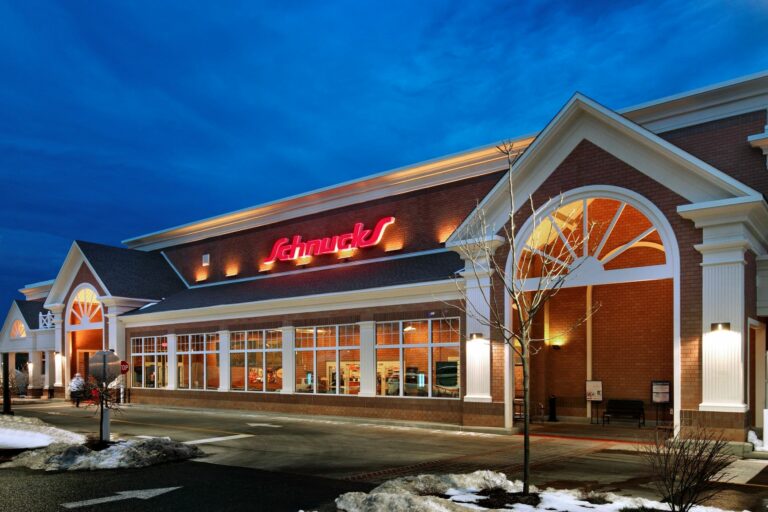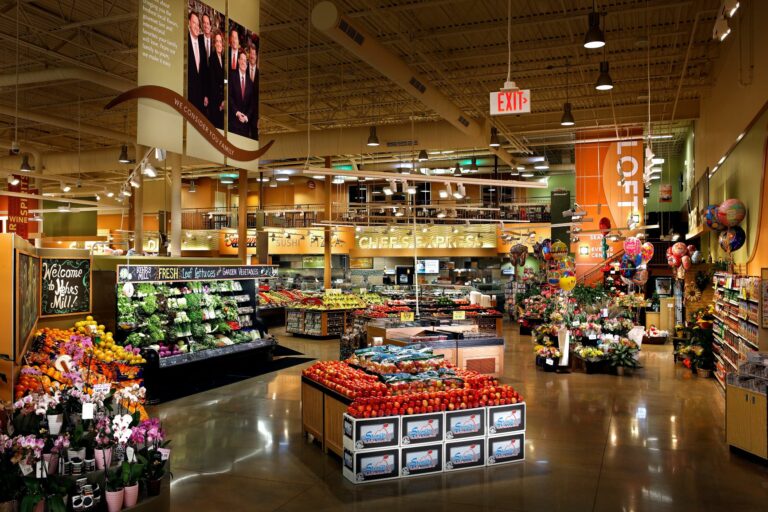KdG has designed supermarkets for Schnuck Markets, Inc. on an ongoing basis since 1974. The stores are typically full-service facilities including bakery, produce, seafood, meat, deli, floral, pharmacy, general merchandise, dining, and grocery sales areas. These areas are supported by backroom areas including various coolers and freezers, prep areas (meat, seafood, and produce), kitchen, grocery stock, and receiving areas. During this period, our work has fallen into three main categories; new stores, remodels, and adaptive reuse from other uses. KdG has designed new stores for Schnuck Markets, Inc. in Missouri, Illinois, Indiana, Iowa, Kansas, Mississippi, Tennessee, and Wisconsin. The stores range in size from approximately 45,000 sq. ft. to 90,000 sq. ft. Remodels provide an additional challenge since the store will stay open for business during the construction period. This requires phasing to be taken into account during the design process to ensure that areas to remain in operation do not have access or utilities interrupted during the construction process. Adaptive reuse represents the most challenging projects because the existing shell and building services have to be verified to determine what can be reused and what must be supplemented or replaced. Often these projects require demolition of a portion of the original structure in order to achieve either the visual or functional effect desired.
- 2043 Woodland Parkway > Suite 201 > St. Louis, Missouri > 63146
- 314.434.8898
- Read Our Privacy Policy
-
2043 Woodland Parkway
Suite 201
St. Louis, Missouri, 63146 - 314.434.8898
- Read Our Privacy Policy



