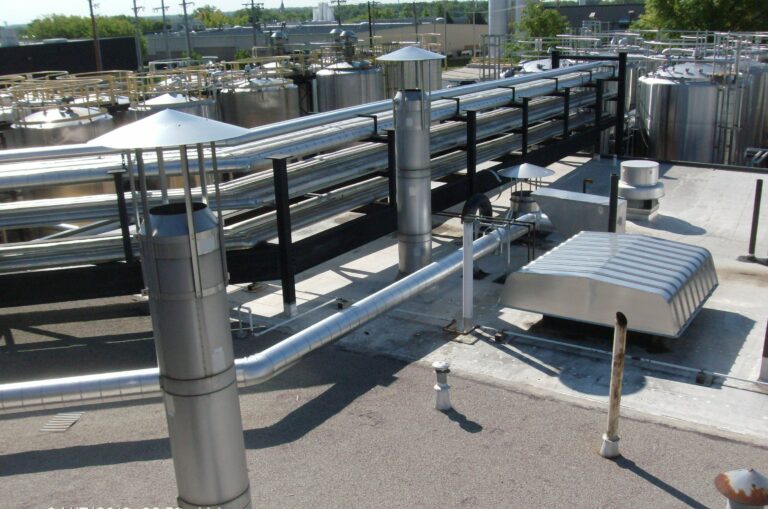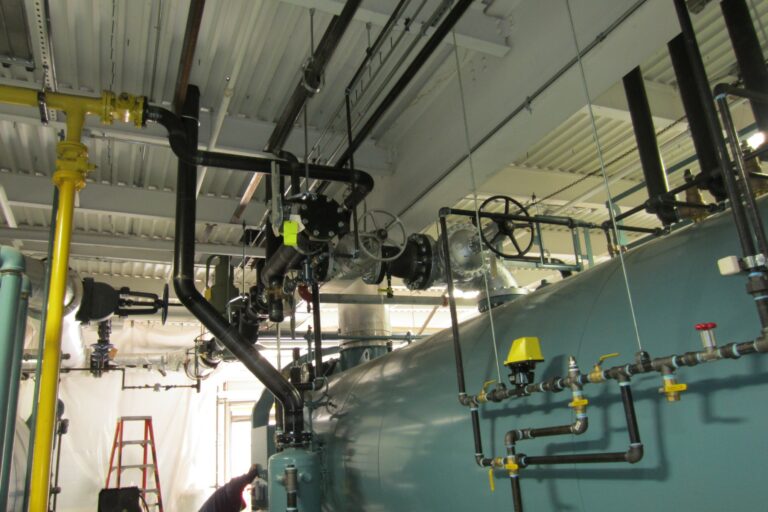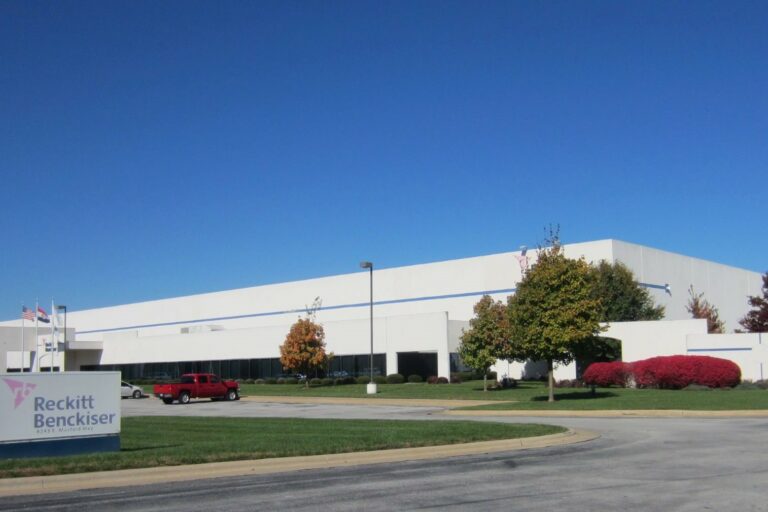KdG provided full-service architectural and engineering design including site development and planning for Reckitt Benckiser’s Logistics Center, located on a 40-acre tract of land in Springfield, Missouri. The new structures include a 600,000 sq. ft. warehouse and 17,000 sq. ft. office facility. The warehouse includes 63 shipping and receiving doors with access to the docks for loading and unloading. The office facility encompasses a front office area, executive offices, large restrooms with benches and showers, and an employee break room and employee patio. In addition to the warehouse and offices, other areas include custom manufacturing, sample room, forklift staging, a maintenance shop, lockers, and a shipping/receiving office. Several conference rooms also are included, one of which is a “team” conference room with a meeting capability of 170 people. The Team Room is also be equipped with movable partitions used to provide groups with individual meeting areas. Site development for the project included sewer relocation, Phase I environmental study, landscaping, and a drainage channel and retention basin.
- 2043 Woodland Parkway > Suite 201 > St. Louis, Missouri > 63146
- 314.434.8898
- Read Our Privacy Policy
-
2043 Woodland Parkway
Suite 201
St. Louis, Missouri, 63146 - 314.434.8898
- Read Our Privacy Policy



