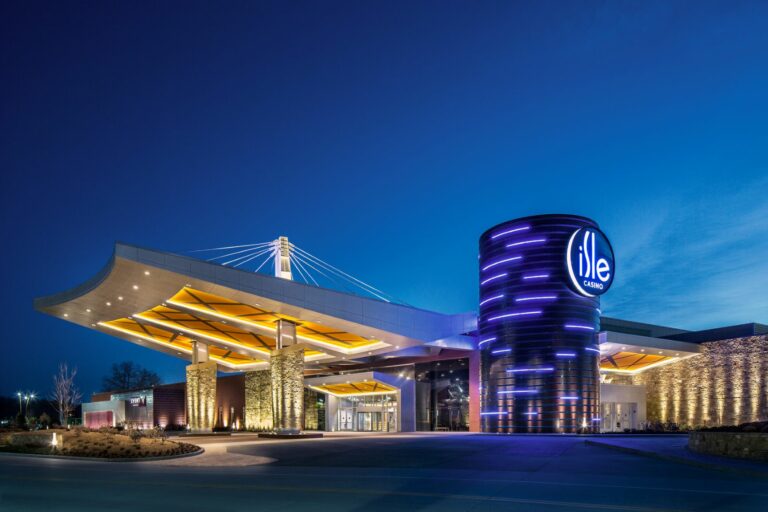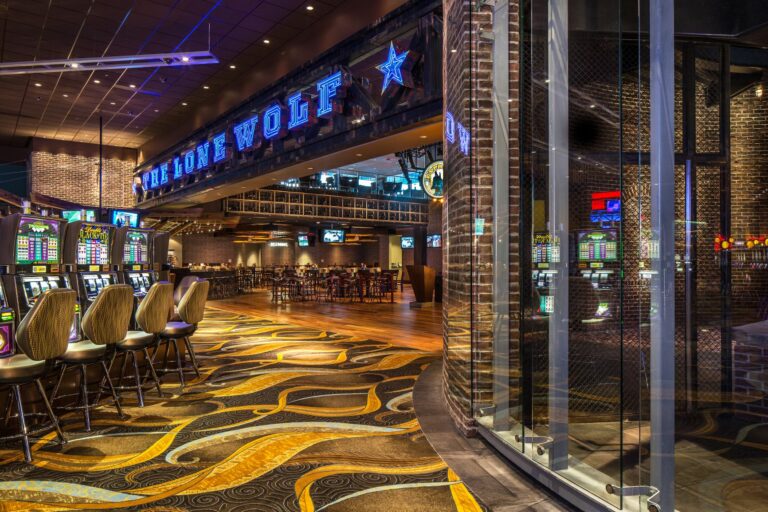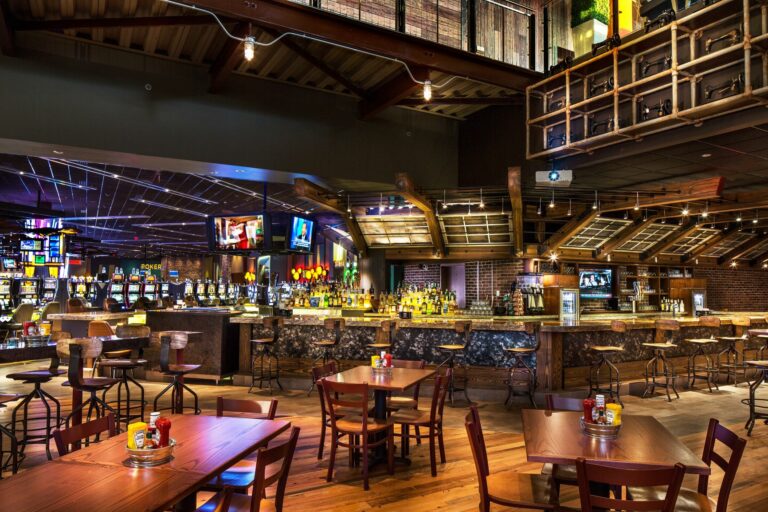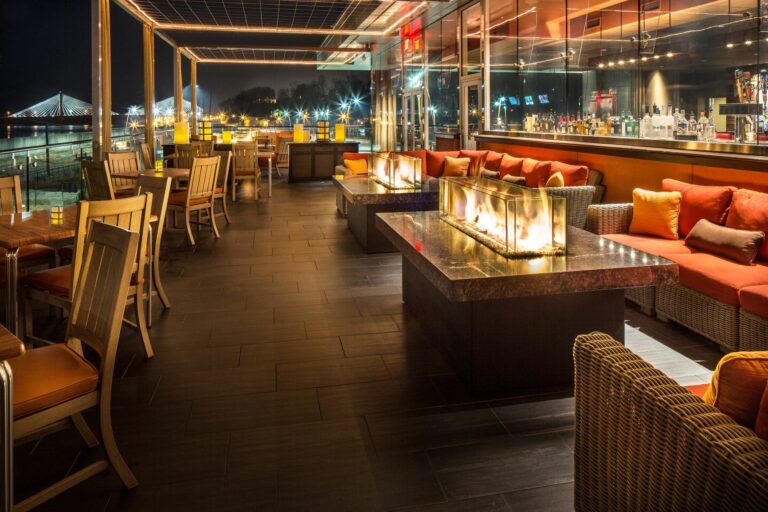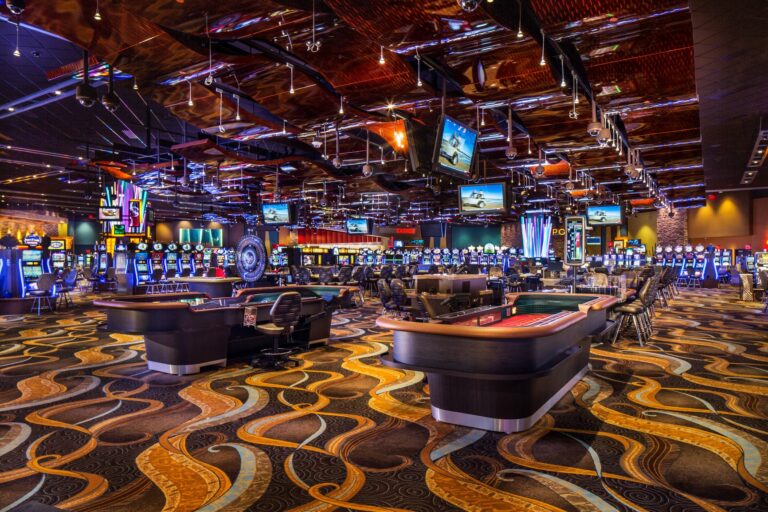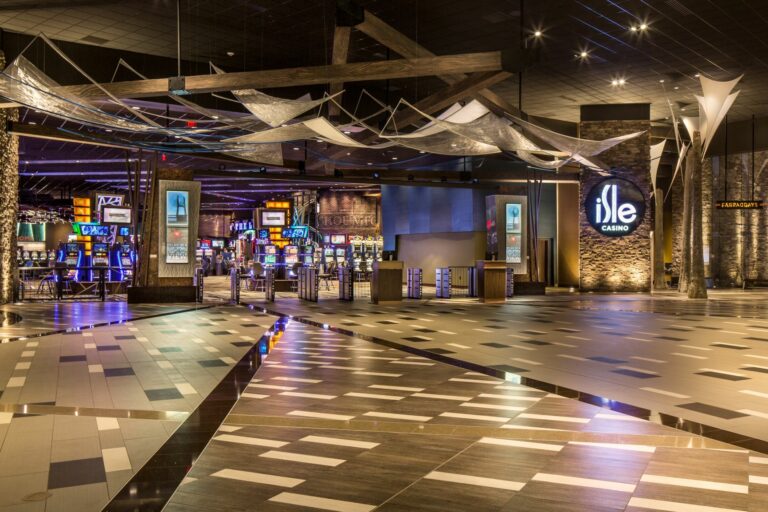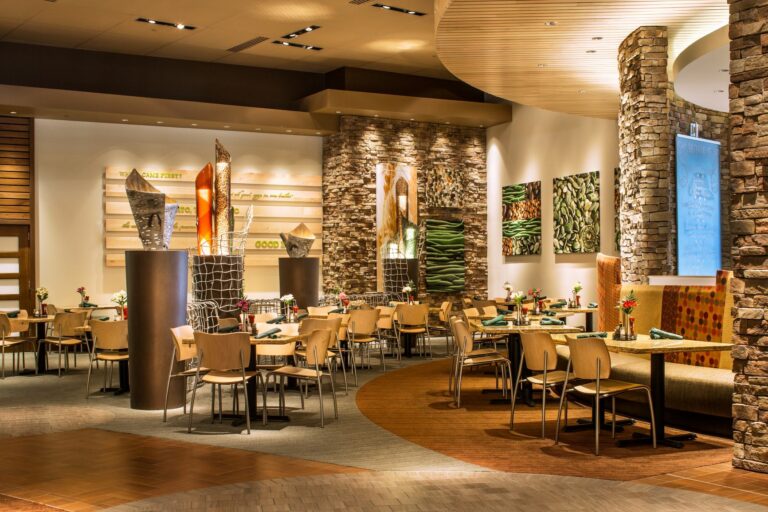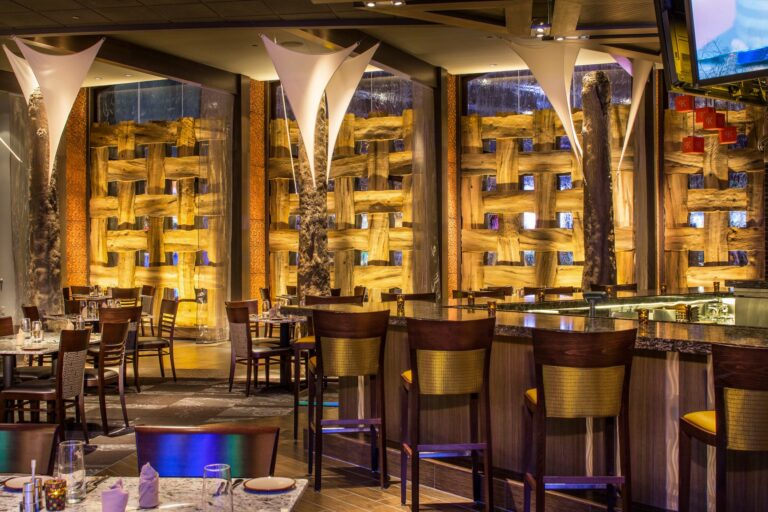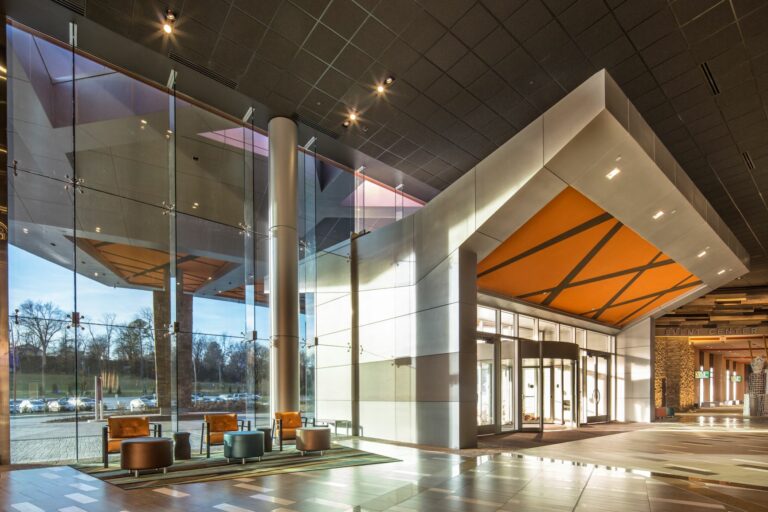KdG’s partnership with the Isle of Capri in planning Missouri’s thirteenth casino commenced shortly after the closing of the President Casino in St. Louis, Missouri, in anticipation of the gaming license becoming available. Isle of Capri identified Cape Girardeau as the strongest candidate for a new location and began immediately working with KdG to hone in on exact site selection. The site plan of the casino continued to evolve between the initial application to Missouri Gaming and selection as the preferred site. Eventually, the final layout was settled on with the project being placed closer to the river than initially planned. This had the advantage of creating a visual connection to the Mississippi River and Cape’s Bill Emerson Memorial Bridge. The revised location also created better traffic flow and less congestion. With the back of the building now close to the levee wall, the service drive, transformers, generators, and other building services were naturally screened from view. The levee wall that protects the city has always cut Cape from direct access to the Mississippi. With the revised building placement, a second-floor restaurant to be later known as “Keller’s” could be created with a rooftop dining experience and panoramic views of the Mississippi and Illinois countryside. This truly unique venue reconnects Cape Girardeau with its river heritage. The design of the casino would require a floating casino floor to comply with Missouri’s gaming regulations. However, the owner wanted a facility that was indistinguishable from a land-based casino for guest convenience. Site conditions would further complicate construction with poor soil conditions and the nearby New Madrid fault line. KdG’s team would need to pioneer new technologies to overcome these obstacles. Soil conditions were improved using rammed aggregate system and address possible liquefaction during an earthquake. The casino floor was structured using a concrete barge made of a poured in place slab acting as the keel and precast panels for the walls of the barge. The positive buoyant barge was restrained in its basin with electronically monitored hold down rods. This system resulted in a floor with no vertical movement, even if the water level would fluctuate in the basin. Since the floor of the basin would double as formwork for the barge, the basin required a super flat surface. The only way to meet the stringent requirements for the basin slab was to complete the placement of concrete as a single 42,000 square foot pour and finish post-tensioning within 24 hours of starting. To protect the building’s occupants during an earthquake, horizontal buttresses were placed on each side of the basin to resist the possible impact of the barge against the basin wall. Throughout the design process, KdG remained flexible and innovative. This project would become a flagship property for the owner with new venues and branding being created for the first time. KdG’s planning experience and design talent were an essential part of that success.
- 2043 Woodland Parkway > Suite 201 > St. Louis, Missouri > 63146
- 314.434.8898
- Read Our Privacy Policy
-
2043 Woodland Parkway
Suite 201
St. Louis, Missouri, 63146 - 314.434.8898
- Read Our Privacy Policy

